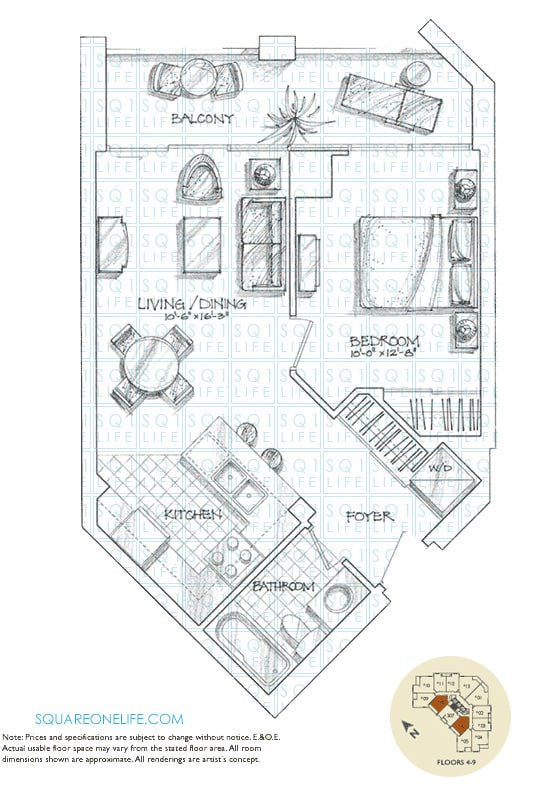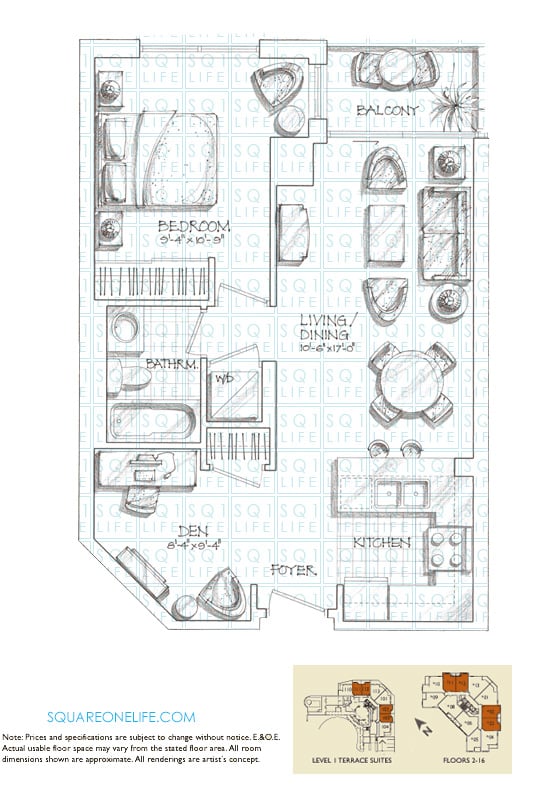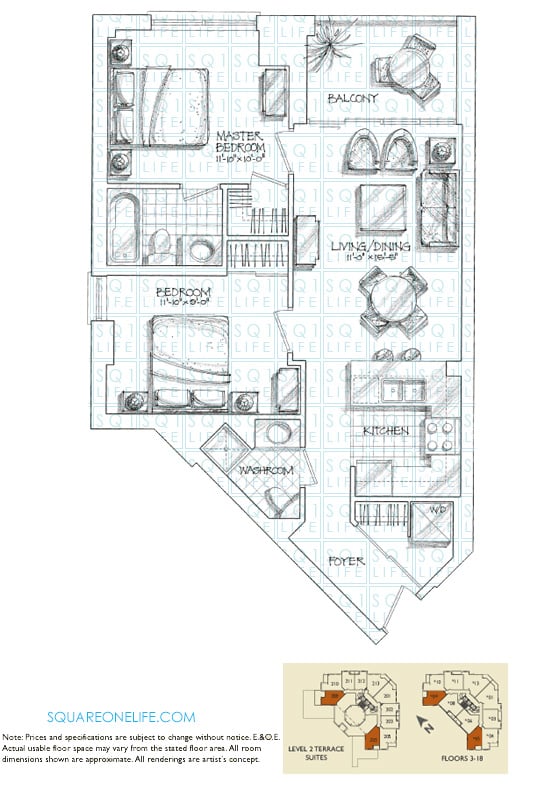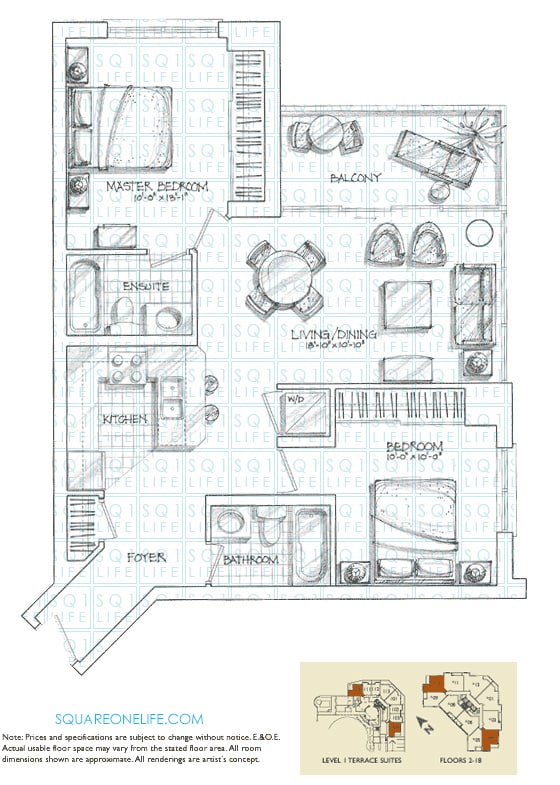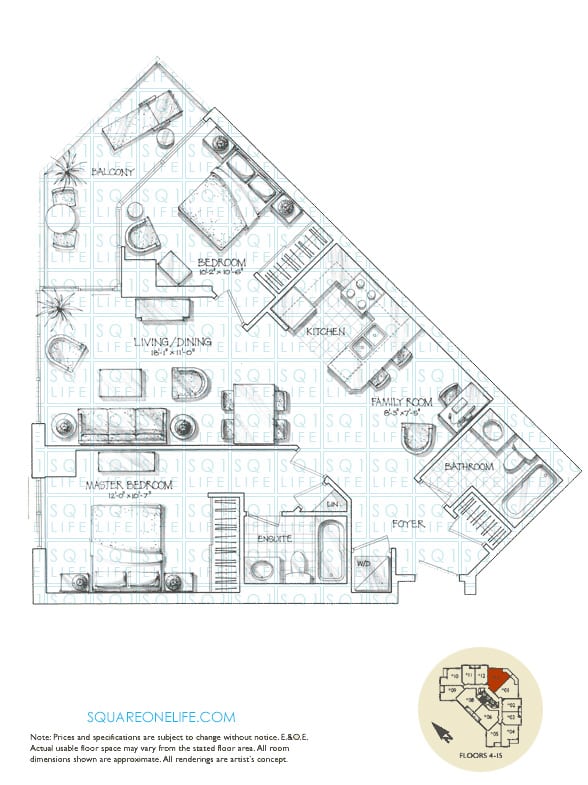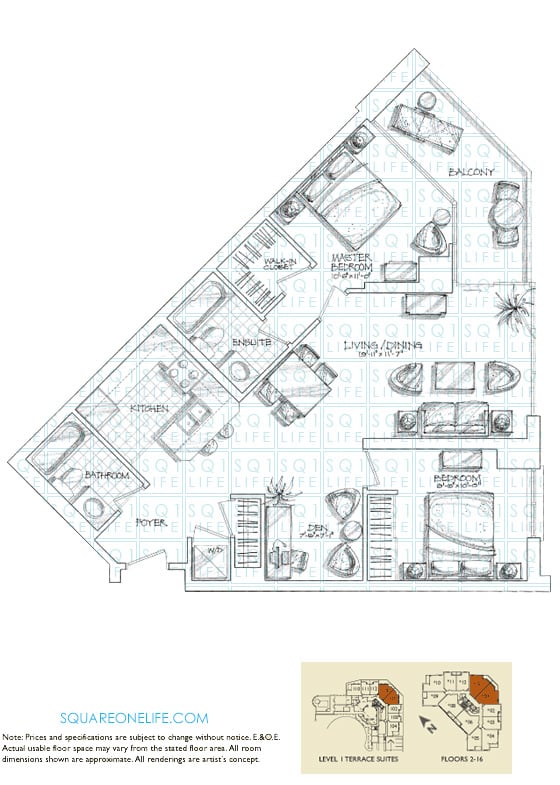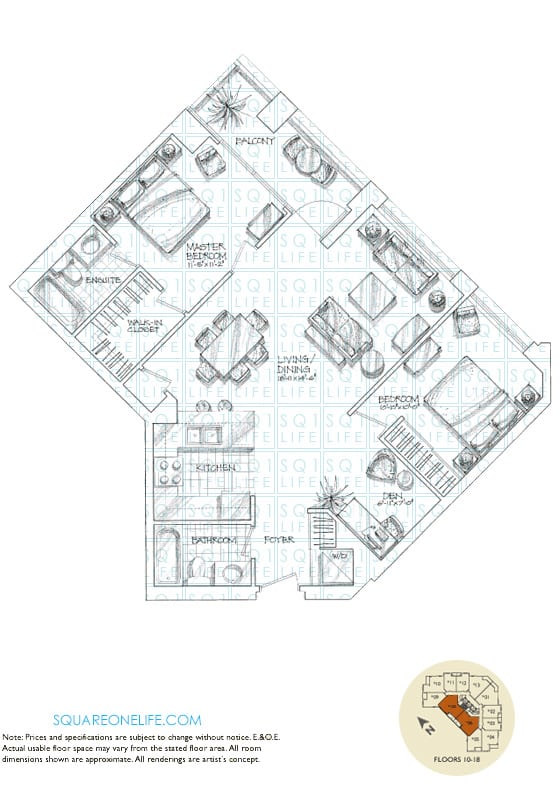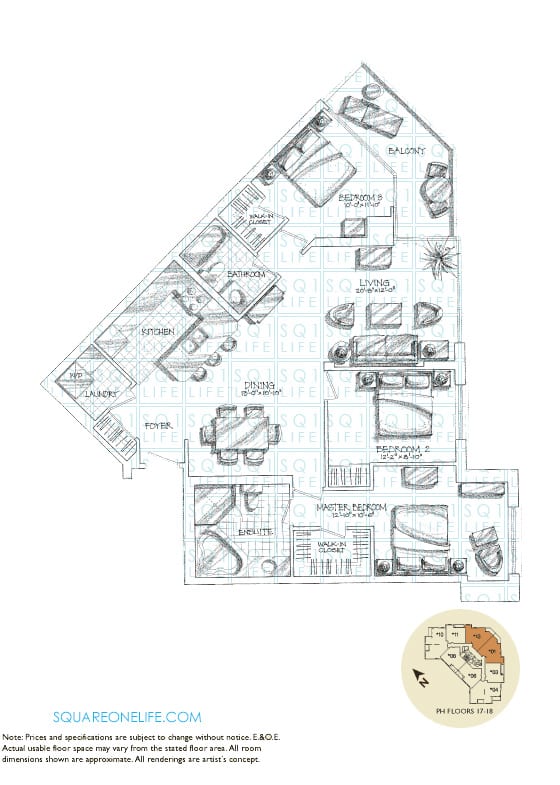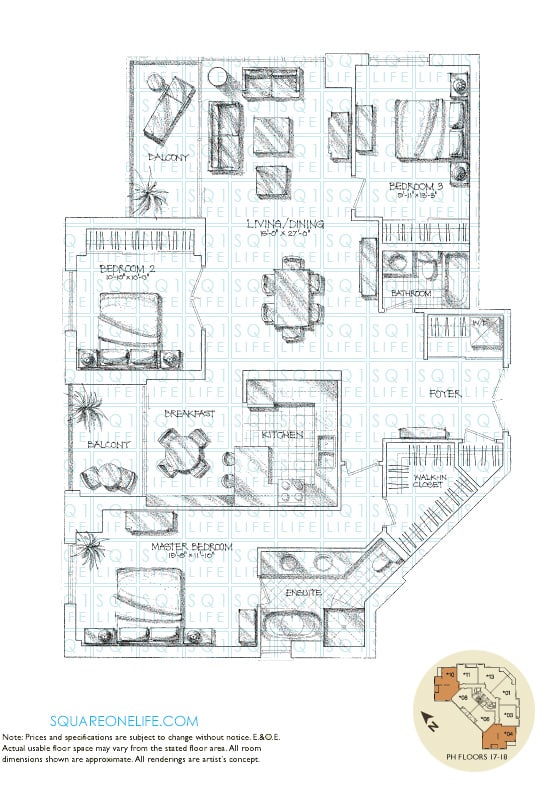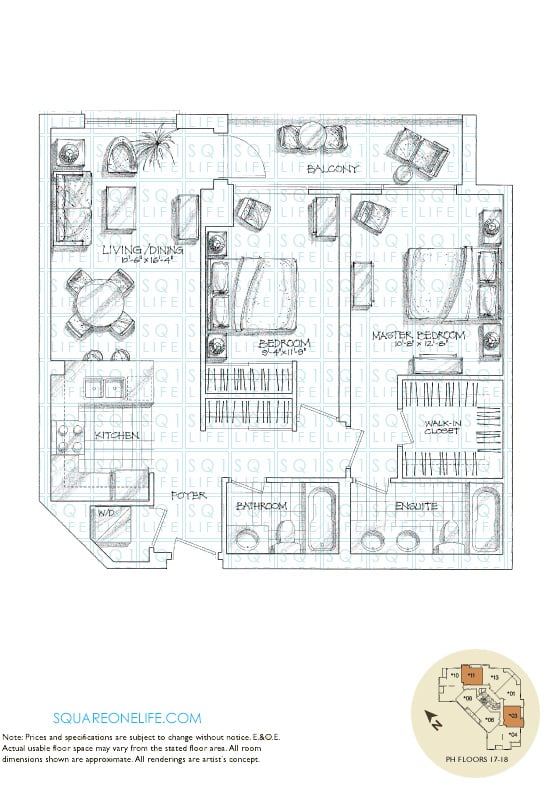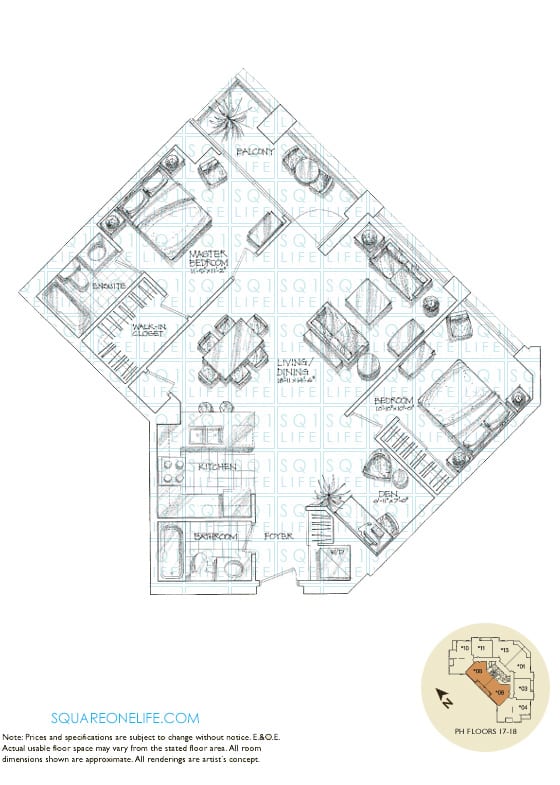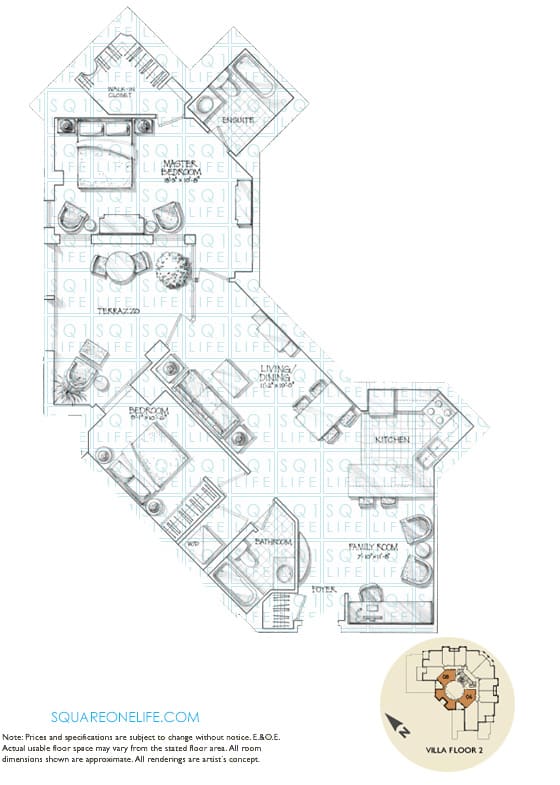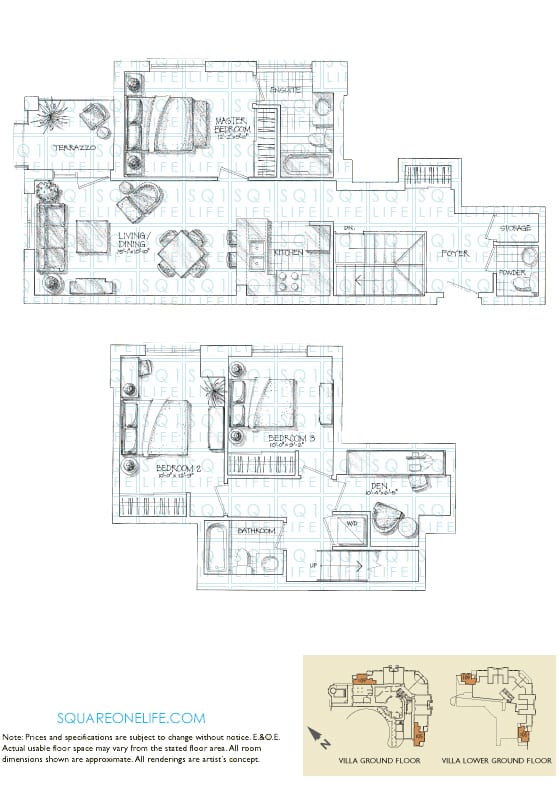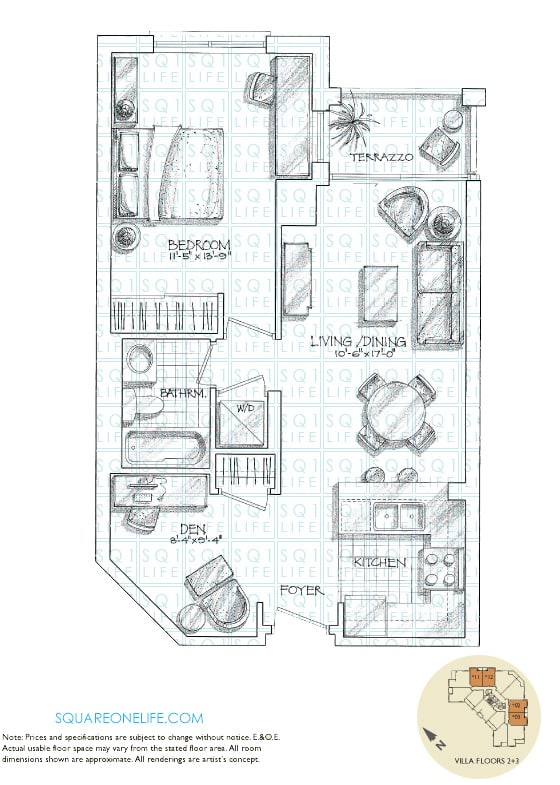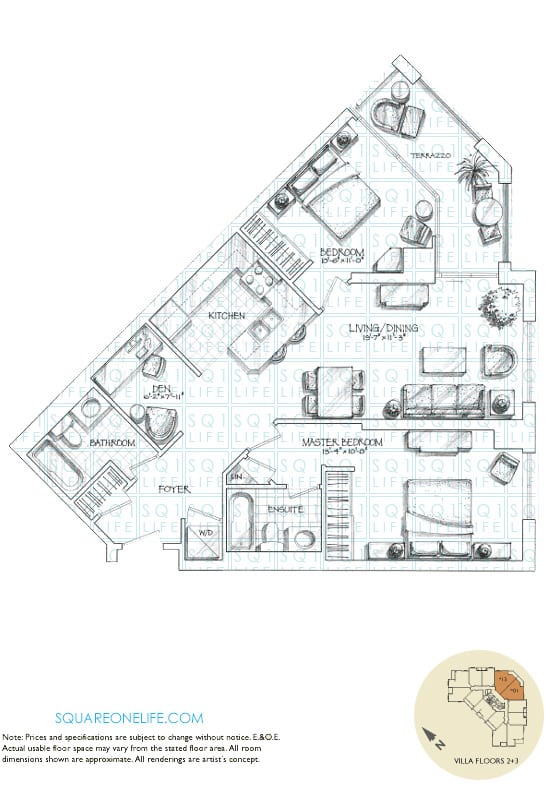Tuscany Gates Condo Address
220 Forum Dr (L4Z4K1)
The Tuscany Gates condo at 220 Forum Dr in Mississauga features contemporary neo-classical design inspired by the great villas of Tuscany. Soaring vertical and horizontal lines capped by precast arches adorn the Tuscany Gates condo. Spacious balconies and terraces for endless views. A magnificent podium featuring a grand entry to a spectacular lobby welcomes you to the Tuscany Gates condo. Sweeping rows of decorative columns and the allure of great neo-classical architecture is forever yours at the Tuscany Gates condo.
Tuscany Gates Condo – 220 Forum Dr
Search all available listings at this Square One condo

1703 - 220 FORUM DRIVE (W8386084)
Mississauga, Ontario
Conveniently Located Well Kept, Spacious 1+1 Condo Boasts A Bright Interior With Clear Views Of City From Open Balcony. Enjoy Laminate Floors, Walk Out To Balcony From Living Room. Conveniently Located Near Square One, Mississauga Transit, Shopping, And Highways. Building Amenities Include An Outdoor Pool, BBQ Area, Playground, party Room,…
2 bedrooms + 2 bathrooms +

402 - 220 FORUM DRIVE (W9032286)
Mississauga, Ontario
Experience luxurious living at its finest with this sun-drenched updated unit with Vinyl flooring throughout. This 1 Bedroom + Den professionally painted unit features spacious and functional layout that is certain to appeal to First time buyers, growing family or professional working from home. The kitchen Offers a breakfast bar…
2 bedrooms + 1 bathrooms +

306 - 220 FORUM DRIVE (W9049820)
Mississauga, Ontario
Bright and spacious one-bedroom condo at 'Tuscany Gates' with European design. Kitchen features granite counters, tile backsplash, and brand new stainless steel appliances. Walk-out to private balcony. Great building amenities. Minutes to schools, transportation, highways 401, 403, 407, the airport, and Square One shopping. Includes brand new stainless steel appliances…
1 bedrooms + 1 bathrooms +
Tuscany Gates Condo Summary
Builder: Castle Group Developments
Units
236
Floors
20
Management Company
First Service Management
- Management N/A
- Buy/Sell hello@ivanre.com
Security
Contact
- Concierge N/A
- Rent/Lease contact@squareonelife.com
Condo
Corporation
- PSCC / 843 – 220 Forum Dr
Pets Restricted
This means pets allowed based on specific restrictions which can include type, size, weight, etc.
Included in Maintenance Fee
Central Air Condition / Building Insurance / Parking / Water / Heat
Tuscany Gates Condo Visitor Parking
Unlimited daytime visitor parking available. Sign in through the Front Desk Concierge. Residents are limited to 10 overnight parking passes per month for their guests. Additional passes may be allowed through property management for specific situations. Additional spaces may be rented privately, available spots are usually posted near the mailboxes.
Tuscany Gates Condo Elevator Booking
All elevator inquiries are organized via Concierge. Elevator booking is done on a first come, first serve basis through a reservation form. A security deposit of $500 (five-hundred dollars) is required and payable to the condo corporation. If you are moving in this can be in the form of a personal cheque, moving out it must be certified. Cheque is returned if no damages are present. Availability (Moving or Delivery): Monday > Saturday: 8:00AM – 8:00PM / Sunday: Not Permitted
220 Forum Dr Floorplans
A look at the Tuscany Gates Condo Floorplans
1 Bedroom
1 Bedroom + Den
2 Bedrooms
2 Bedrooms + Den
Penthouses
Villas
Gallery
A look at this Square One condo’s common areas and architectural atmosphere
Images courtesy of My Visual Listings
Amenities
Living and recreation features in this Square One condo
Created by Quinn Design, Tuscany Gates condo’s landscaping details brings classic European design home to you. Arrive to a gated piazza courtyard with decorative columns and water fountain, mature trees, scenic garden with trellis and gazebo structures, barbecue area, brick pathways, seating areas and walking paths for strolling or jogging. Also provided at the Tuscany Gates condo is a private visitors parking area for when guests come to call. Aesthetically pleasing in every detail, Club Tuscany’s amenities provide a true european retreat within the city and make this a very unique Square One condo.
- Outdoor Swimming Pool
- Excercise Rooms
- Yoga / Meditation Room
- His / Her Spa
- Outdoor Whirlpool
- Tanning / Sun Deck
- Club Lounge
- Billiards / Games Room
- Card Room / Library
- Gardens / BBQ
- Wet Bar / Kitchen
- Putting Green
- Jogging Track
Design Sample
Various suite designs and layouts within this Square One condo
Demographics
Resident Information
Marital Status
Gender Distribution
Age Distribution
Ownership Status
Employment Type
Education Level
Common Languages
Common Ethnicities
Provided is information regarding the population of the selected Square One condo building. This can help deliver a deeper insight into who potential neighbours may be and other lifestyle variables.
Different cultural details are provided for Square One condos as these may impact decision making for newer immigrants or people seeking similar cultural values. Education and income levels help paint an idea of the work types and hours on a generalized basis.
The age demographics assist in categorizing your social groups and also priorities in amenities and features within Square One condominiums.
Schools
Schools within boundary of this Square One condo
Public Elementary
Nahani Way PS | K1-G5
Bristol Rd Middle | G6-G8
Public Secondary
Public French
Barondale PS | Immersion | G1-G4
Burnhamthorpe | Immersion | G5-G5
Tomken Middle | Immersion | G6-G8
Applewood Hts | Immersion | G7-G8
Green Glade | Extended | G7-G8
Lorne Park SS | Extended | G9-G12
Catholic Schools
St Jude | K1-G8
St Francis Xavier | G9-G12
San Lorenzo Ruiz | Extended | G1-G8
Philip Pocock | Extended | G9-G12
Specific Details
Higher level detailed information regarding this Square One condo
Features
General area additions to this Square One condo
- European inspired architecturally designed exterior at the Tuscany Gates condo
- Combination of pre-cast and stucco finish on the exterior of the Tuscany Gates condo
- Elegantly appointed designer lobby, professionally decorated
- Grand fountain and furnished décor seating area within the Tuscany Gates condo
- Three tastefully decorated elevator cabs to lead you up the Tuscany Gates condo
- Luxuriously appointed finishing details in corridors and suite entrance doorways
- Private access to three levels of secured residential underground parking at the Tuscany Gates condo
Security
Preventative measures and design
- 24 hour concierge security at the Tuscany Gates condo
- Individual resident cards for Tuscany Gates condo common area access
- Resident card required for Tuscany Gates condo elevator use
- Closed circuit television monitoring throughout the Tuscany Gates condo
- Controlled access to Tuscany Gates condo building
- Communication from suite to entrance reception
- Resident underground parking at the Tuscany Gates condos
- Security patrolled premises around the Tuscany Gates condo
- Proximity key fob access system for residents
- In suite smoke detectors at the Tuscany Gates condo
Kitchens
Square One condo developer and designer specs
- Kitchen with breakfast counter
- Ceramic floor tile in Tuscany Gates condo kitchens
- European cabinetry at the Tuscany Gates condo kitchens
- Attractively styled laminate counter top
- Ceramic tile backsplash featured in the Tuscany Gates condo kitchens
- Double stainless steel sink with single lever chrome faucet with vegetable spray
- Electrical outlets installed at counter level for countertop appliances
- Beautiful full size oven with range hood vented to the exterior
- Frost free 18 cubic foot refrigerator at the Tuscany Gates condos
- Multi-cycle dishwasher; full size stacked washer and dryer (vented to the exterior)
Suite
Condo unit options and décor
- Solid suite entry door with lever hardware, deadbolt lock and security viewer
- Thermally insulated energy-efficient double glazed optimum-sized windows
- Convenient screen operable window(s) as per Tuscany Gates condo plan
- Sliding doors to balconies or terraces as per Tuscany Gates condo plan
- Individually controlled seasonal heating and air-conditioning
- Premium 40 oz broadloom with under pad throughout the Tuscany Gates condo suites
- Contemporary baseboards in paint grade finish
- Ceilings to have a stipple white finish at the Tuscany Gates condo units
- Kitchen, laundry and bathrooms are finished with semi- gloss white paint
- Ceiling or wall light fixtures in Tuscany Gates condo kitchen, bathroom(s), foyer and hallway
- Suite pre-wired for one telephone outlet in the living, kitchen, bedrooms, den
- Provision for Internet ready and cable television outlets in the Tuscany Gates condo units
- Chrome hardware on Tuscany Gates condos interior doors
- Closets with plastic coated wire shelving in the Tuscany Gates condo
- Capped ceiling outlets in Tuscany Gates condos dining area
- Decorative white light switches throughout the Tuscany Gates condo
- Ceramic floor tile in the Tuscany Gates condo laundry area
Bathrooms
Feature appointments and hygienic designs
- Lavish bathrooms with combination deep soaker tub/shower, or stand up shower stall
- Distinctive cultured marble top and sink with contemporary cabinetry
- Full height ceramic tile surround on wall around Tuscany Gates condo tubs
- Designer selected all chrome finished faucet tap set throughout the Tuscany Gates condos
- Attractive mirror with designer light fixture in the Tuscany Gates condo bathrooms
- Exterior vented exhaust fans for Tuscany Gates condo bathrooms
- White panel entry door with privacy lock featured in the Tuscany Gates condo bathrooms
- Temperature controlled pressure balance valve in Tuscany Gates condo showers
220 Forum Dr
Further description about 220 Forum Dr – the Tuscany Gates condo
This two storey octagonal shaped room will feature highly decorated walls with columns and lintels, full length arched niches with landscapes, ceiling details, fine furniture and, suspended from a domed ceiling, a beautiful chandelier. With soothing sounds of water coming from the Tuscany Gates condo lobby fountain and an attentive concierge desk to look after your needs, arriving home is indeed a statement at Tuscany Gates condos.
Facing the piazza inspired courtyard, Tuscany Gates condo’s entry features boldly patterned arches and assertively styled glass windows for bringing light indoors. Two sets of glass doors will usher residents into the grand lobby which features its own eclectic neo-classical styling.
Created by Quinn Design, Tuscany Gates condo’s landscaping details brings classic European landscape design home to you. Arrive to a gated piazza courtyard with decorative columns and water fountain, mature trees, scenic garden with trellis and gazebo structures, barbecue area, brick pathways, seating areas and walking paths for strolling or jogging. Also provided is a private visitors parking area for when guests come to call.
Tuscany Gates condo’s premium location in vibrant downtown Mississauga, tucked away in a residential area just steps from Square One Shopping Centre, Living Arts Centre, Playdium, Theatres, Civic Centre and Central Library. As well, Tuscany Gates condos are close to Mississauga transit, GO service, and Hwys. 10, 403, 401 and 407. For outdoor fun and excitement, the immediate area is home to a wide variety of parks, playgrounds and sport fields.
Tuscany Gates condo’s at 220 Forum Dr suites offer the perfect balance of style and sensibility. Large open spaces connect seamlessly allowing for the widest range of décor. Arrive home to foyers with marble and porcelain tiles; host dinner parties while your guests admire the views captured by floor-to-ceiling glass windows. Enjoy sunny days on your balcony or terrace. Savor gourmet inspired kitchen cabinetry and granite counters. Relax in large master bedrooms complete with lavish spa-inspired ensuites. The home of your dreams is waiting for you now at Tuscany Gates condos.
Dynamics
Lifestyle organization and Square One condo details
Lifestyle Groups
Family
Families need peace of mind. Great spaces for children, excellent amenities and a secure environment. Larger floor plans and building convenience all play a roll in orienting a building towards this lifestyle group.
Senior
Seniors look for security, accessibility and a stress free lifestyle. An environment of peace and tranquillity as well as amenities to suit their activities.


