Residences Condo Address
4065 Brickstone Mews (L5B0G3)
The Residences condo are a part of the large Parkside Village development in Mississauga. A truly modern, sophisticated lifestyle. Return home to an urban yet warm interior. The Residences condo was designed by Chapman Design Group, every inch exceeds your expectation with beautiful features and striking finishes. Your home at the Residences condo is a place to welcome friends and enjoy being with family. The Residences condo balances form and functionality while creating truly liveable Square One condos.
Residences Condo – 4065 Brickstone Mews
Search all available listings at this Square One condo

TH4 - 4011 BRICKSTONE MEWS (W9049930)
Mississauga, Ontario
This beautiful condo townhouse is ideally located in the heart of Mississauga, right by Square One. This2+2 unit includes a walk-in closet and balcony, ample space to park 2 cars. It features no carpet throughout the main and second floors, having undergone a complete renovation and fresh paint job. Situated…
4 bedrooms + 3 bathrooms +

205 - 4065 BRICKSTONE MEWS (W9052653)
Mississauga, Ontario
Welcome to 4065 Brickstone Mews, Unit 205, one of the largest units in the building! This unit boasts natural light with just over 1000 square feet of living space and an additional 200 square foot terrace, complemented by incredible 10-foot ceilings! Walk into a spacious, open-concept living area featuring 2…
3 bedrooms + 2 bathrooms +

2910 - 4011 BRICKSTONE MEWS (W8467132)
Mississauga, Ontario
Marvelous 2 Bed plus den Condo with 2 Full Bathrooms located in the legendary PSV (Posh Style Vibe) building at Square One City Centre Area of Mississauga with Walk Score of 94. Only 7 Years New Building. This gorgeous beauty Nestled in the 29th floor offers breathtaking views of West…
3 bedrooms + 2 bathrooms +

3206 - 4065 BRICKSTONE MEWS (W9239296)
Mississauga, Ontario
Experience urban living in this bright and spacious 2-bedroom + den, 2-bath corner condo at Parkside Village in Mississauga. hardwood floors, granite countertops, stainless steel appliances, and floor-to-ceiling windows. The den includes a custom-built organizer, perfect for a home office or extra storage. Enjoy a modern kitchen, ensuite laundry, 1…
3 bedrooms + 2 bathrooms +

3006 - 4065 BRICKSTONE MEWS (W9039310)
Mississauga, Ontario
This Stunning 2 Bedroom + Den Condominium apartment, offers a perfect blend of contemporary design,convenience and comfort in the heart of Mississauga. Situated in the vibrant City Centre neighbourhood, this property boasts unparalleled access to amenities, entertainment, and transportation. With square one Shopping centre, celebration square, restaurants, cafes, and parks…
3 bedrooms + 2 bathrooms +

4406 - 4011 BRICKSTONE MEWS (W8364988)
Mississauga, Ontario
A Beautiful 1 Bed + Den Condo South east exposure rare find unit with unobstructed view on the 44th level downtown Mississauga. overseeing celebration square Very Bright. A Modern Kitchen W/ Granite Counters, Ss Appls, B/I Microwave & Breakfast Bar. Open Concept Floor Plan, Floor To Ceiling Windows W/ A…
2 bedrooms + 1 bathrooms +

3002 - 4065 BRICKSTONE MEWS MISS (W8420462)
Mississauga, Ontario
Experience Luxury Living At Its Finest In The Prime Location Of Missisauga. This Exquisite High-rise Residence Offers Breathtaking Panoramic Views. Spacious Sun-filled Condo Unit Featutres An Outstanding Layout For Your Design Desires Offering Two Large Bedrooms With Floor To Ceiling Windows & Large Closets, A Modern Kitchen, And 2 3-Piece…
2 bedrooms + 2 bathrooms +

307 - 4011 BRICKSTONE MEWS (W9015301)
Mississauga, Ontario
Bright & Stunning 1 Bedroom + Den Suite (Larger Than Normal Den Perfect For Home Office Or Formal Dining). Offering An Open Concept Layout Ft, Desirable Wood Floors Through Out, Approx.10 Ft High Ceilings, Floor/Ceiling Windows, Walk-Out To Balcony From The Living Room. Modern Kitchen W/ Gorgeous Cabinetry, Ceramic Backsplash,…
2 bedrooms + 1 bathrooms +

4703 - 4011 BRICKSTONE MEWS (W9032013)
Mississauga, Ontario
Discover an unparalleled living experience in this opulent 1-bedroom suite on the exclusive 47th floor, with a parking space for two cars. This luxurious home features floor-to-ceiling windows offering captivating northward views. The elegant kitchen boasts stainless steel appliances, a stylish backsplash, and a granite countertop, blending aesthetics and functionality.…
1 bedrooms + 1 bathrooms +

601 - 4065 BRICKSTONE MEWS (W9037968)
Mississauga, Ontario
Amazing ! One bedroom condo at sought-after ""The Residences at Parkside Village"", a spacious open concept layout. Updated finishes, upgraded kitchen with granite counter tops and s/s appliances. building amenities include gym, pool, jacuzzi, media room, theater room, roof top, terrace. 25 hours security. minutes to square one, shopping, restaurants,…
1 bedrooms + 1 bathrooms +

3204 - 4011 BRICKSTONE MEWS (W8402232)
Mississauga, Ontario
**Freshly Painted**Welcome to your urban oasis in the heart of downtown Mississauga! This stunning 1-bedroom, 1-bathroom condo in a sleek high-rise apartment offers a perfect blend of modern luxury and urban convenience. Priced low, this residence is a fantastic opportunity for those seeking a sophisticated and comfortable living space.Step into…
1 bedrooms + 1 bathrooms +

202 - 4011 BRICKSTONE MEWS (W9028962)
Mississauga, Ontario
Sun Filled And Spacious One Bedroom Unit With Unobstructed View Located In The Heart Of DowntownMississauga - 2nd Floor Unit - Skip The Busy Elevator! Steps From Square One, Celebration Square,Go/Transit, Ymca And More. This Upgraded Unit With Open Concept Living Space Includes S/S Appliances, Granite Counter Tops, Heated Hardwood…
1 bedrooms + 1 bathrooms +
Residences Condo Summary
Builder: Amacon
Units
305
Floors
36
Management Company
Simerra Property Management
- Management N/A
- Buy/Sell hello@ivanre.com
Security
Contact
- Concierge N/A
- Rent/Lease contact@squareonelife.com
Condo
Corporation
- PSCC / 946 – 4065 Brickstone Mews
Pets Restricted
This means pets allowed based on specific restrictions which can include type, size, weight, etc.
Included in Maintenance Fee
Central Air Condition / Building Insurance / Parking / Water / Heat
Residences Condo Visitor Parking
Unlimited daytime visitor parking available. Sign in through the Front Desk Concierge. Residents are limited to 25 overnight parking passes per month for their guests. Additional paid parking underground is available. Additional spaces may be rented privately, available spots are usually posted near the mailboxes.
Residences Condo Elevator Booking
All elevator inquiries are organized via Concierge. Elevator booking is done on a first come, first serve basis through a reservation form. A security deposit of $500 (five-hundred dollars) is required and payable to the condo corporation. Deposit via personal cheque is permissible. Cheque is returned if no damages are present. Availability (Moving or Delivery): Monday > Sunday: 8:00AM – 8:00PM
4065 Brickstone Mews Floorplans
A look at the Residences Condo at 4065 Brickstone Mews Floorplans
1 Bedroom
1 Bedroom + Den
2 Bedrooms
2 Bedrooms + Den
3 Bedrooms
Gallery
A look at this Square One condo’s common areas and architectural atmosphere
Images courtesy of My Visual Listings
Amenities
Living and recreation features in this Square One condo
Parkside Village promises a vibrant life. And the Residences condo at Parkside Village is no exception. With over 50,000 square feet of amenity space, there is something for everyone to enjoy. So whether you are into fitness or gaming, lounging or swimming, a world of amenities is just a short elevator ride away at the Residences condo. Outside the Residences condo building, all of downtown Square One Mississauga waits just steps away.
- Swimming Pool
- Hot Tub
- Gym / Cardio Rooms
- Fitness / Wellness Studio
- Excercise Terrace
- Sauna
- Games / Recreation Rooms
- Movie Screening Room
- Private Party Room
- Kings Fun Zone
- Cards / Music Room
- Outdoor Terraces
Design Sample
Various suite designs and layouts within this Square One condo
Demographics
Resident Information Not Yet Available
Schools
Schools within boundary of this Square One condo
Public Elementary
Ellengale PS | K1-G6
Queenston Dr | G7-G8
Public Secondary
Public French
Corsair PS | Immersion | G1-G5
Tomken Middle | Immersion | G6-G8
Applewood Hts | Immersion | G9-G12
Green Glade | Extended | G7-G8
Lorne Park SS | Extended | G9-G12
Catholic Schools
Corpus Christi | K1-G8
Father Michael Goetz | G9-G12
St Philip | Extended | G1-G8
Philip Pocock | Extended | G9-G12
Specific Details
Higher level detailed information regarding this Square One condo
Features
General area additions to this Square One condo
- Solid concrete and glass construction throughout the Residences condo
- Impressive two storey lobby at the Residences condo
- 9 foot ceilings in the Residences condo living areas
- Residences condo Living/Dining areas feature wide plank, pre-finished hardwood floor
- Residences condo Bedroom/Den features textured berber carpet
- Residences condo Foyer/Kitchen/Bathroom features over sized porcelain tiles
- Residences condo offers 3 distinctive interior design palettes by renowned designer Chapman Design Group
- Attractive mirrored bi-pass entry and master bedroom closet door at the Residences condo
- Contemporary flat-panelled interior doors with brushed chrome lever hardware
- Richly stained, solid wood entry door with deadbolt/brushed chrome hardware
- Sleek decora-style light switches throughout the Residences condo suites
- Large capacity Residences condo in-suite stacking washer and dryer laundry centre
- Individual Residences condo unit control of centralized heating and air conditioning
- Voice, data, coaxial cable wiring for telephone, television and internet access
- Proudly built by AMACON in accordance with Tarion 1-2-7 Warranty Protection
Security
Preventative measures and design
- Helpful, 24-hour concierge, monitoring community access and security systems
- Individual Residences condo key fob for common area access
- Video communication between Residences condo suites and entrance reception
- Secured parking with video monitoring and communication to Residences condo suites
- Secure elevator lock-off controls access to each Residences condo floor
- Secured storage locker rooms at the Parkside Village Residences condo
- Hard-wired smoke detectors and Residences condo in-suite fire alarm speaker
- Superb weather protection and durability with reinforced concrete construction
- Friendly, helpful after sales care by the Amacon Customer Care Team
Kitchens
Square One condo developer and designer specs
- Chef inspired premium series kitchen appliances at the Residences condo
- Self-clean ceramic glass top electric range featuring true convection cooking
- Large 30″ bottom freezer refrigerator, Energy Star qualified
- Tall tub dishwasher with push button control panel Energy Star qualified
- Microwave hood fan combination located above range vented to exterior
- Impressive, square-edge granite countertop within Residences condo units
- European-styled, high arch chrome faucet with pull down spray-head
- Full-height ceramic tile backsplash at the Residences condo suites
- “New York” styled cabinetry with upper cabinets/brushed chrome pulls
- Chef inspired Premium Series Kitchen Appliances within the Residences condo
- Double stainless steel sink featured in the Residences condo units
- Adjustable track lighting within the Residences condo kitchens
Bathrooms
Feature appointments and hygienic designs
- Polished, square-edge marble vanity countertop
- Deep contour soaker tub within the Residences condo bathrooms
- Full-height ceramic tile tub surround highlighted with designer accents
- Custom designed “New York” style shaker cabinets with brushed chrome knobs
- Contemporary Euro-styled single lever chrome faucet in the Residences condo units
- Revitalizing, rain-styled showerhead for a soothing rainfall showering experience
- Euro-styled pressure balanced and temperature shower controls at the Residences condo
- Polished chrome accessories including towel bar, paper holder and shower rod
- High efficiency round front toilet for in-suite water conservation at the Residences condo
- Classic, full-width vanity mirror elegantly lit with cosmetic light bar
- Hand set, oversized porcelain tile flooring within the Residences condo
- Entry privacy lock at the Residences condo bathrooms
Lifestyle Groups
Student
These are individuals who are currently studying and need the proper accommodation. Proximity to Sheridan College or means of transportation to other educational institutions is high on the priority list.
Modern
Newer, modern architectural designs and ideas form the centre of choice for these individuals. Tasteful design trumps overall space and a well thought out building design is of utmost importance.
Social
This group enjoys interacting with fellow residents. Amenities play a huge role as well as social gathering places such as terraces. A well designed, modern focus helps round out these buildings.
Young Professional
Young professionals and usually first time buyers. These individuals look for like minded residents, excellent amenities and design aspects which suit their modern lifestyle.


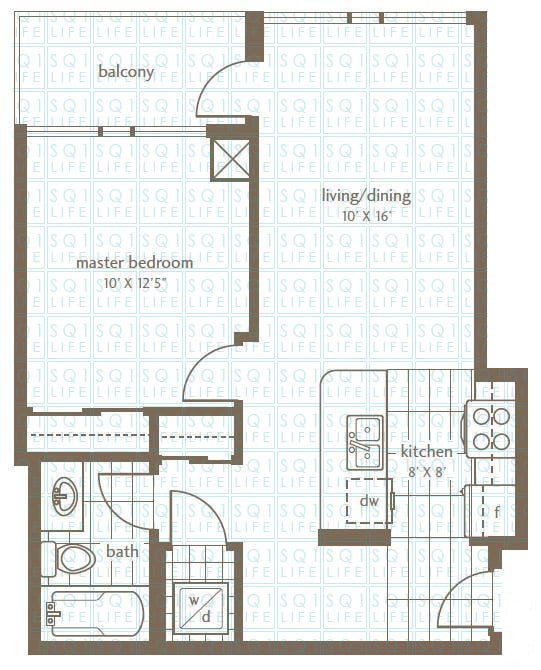
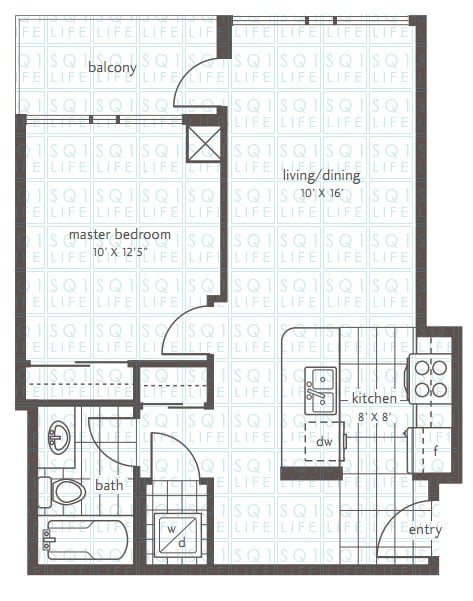
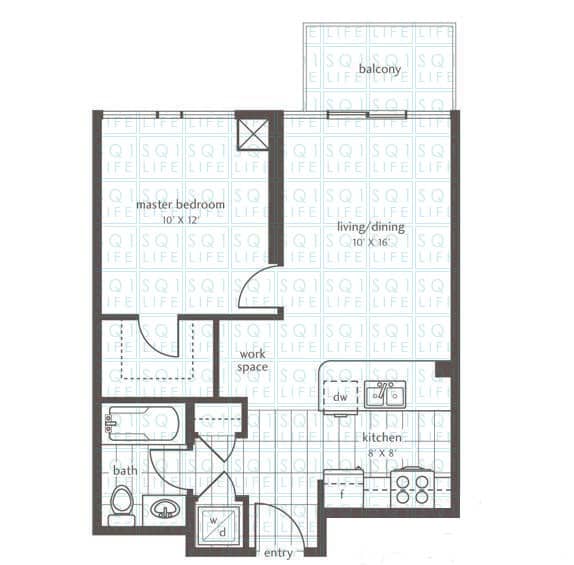
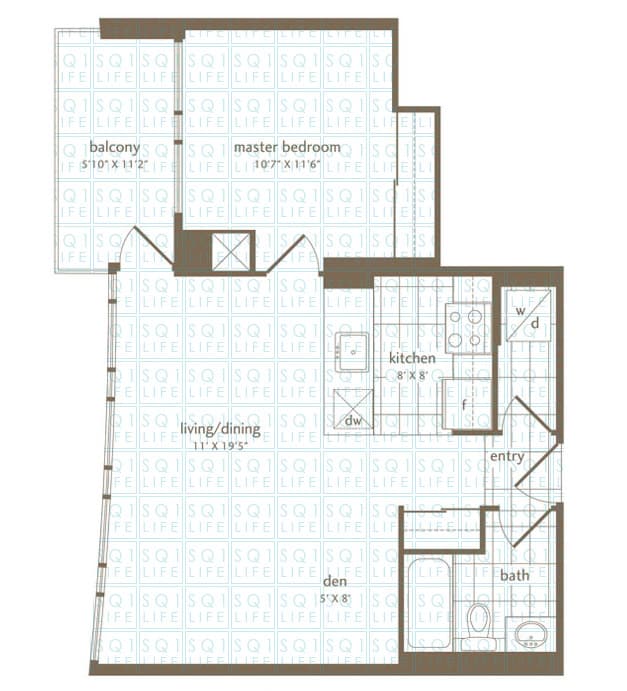
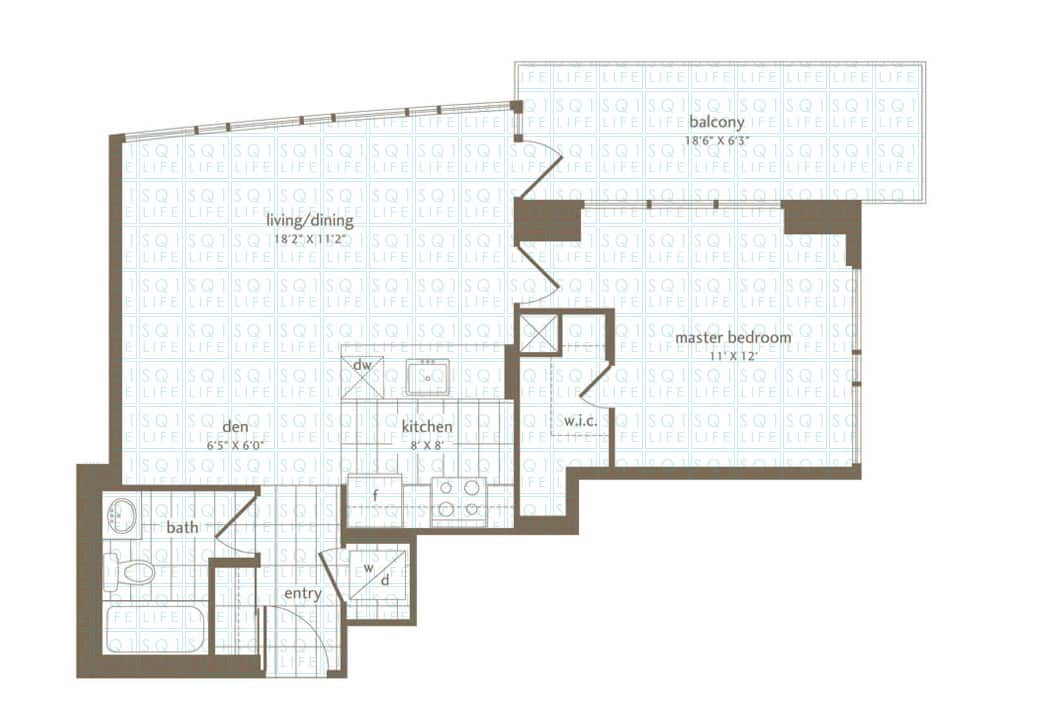
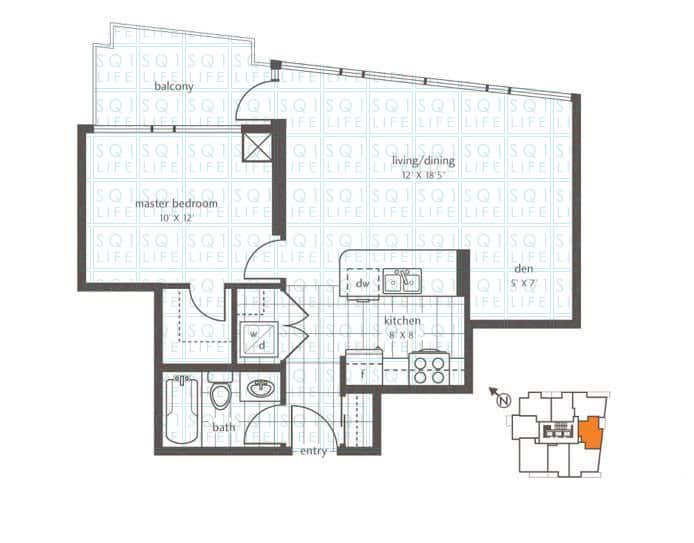
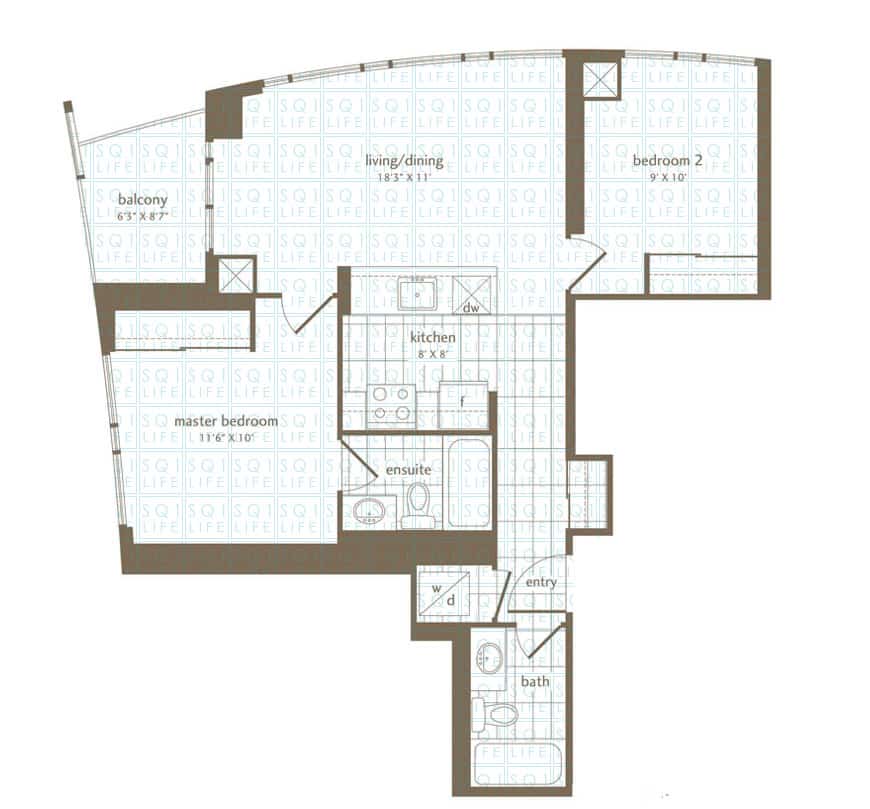
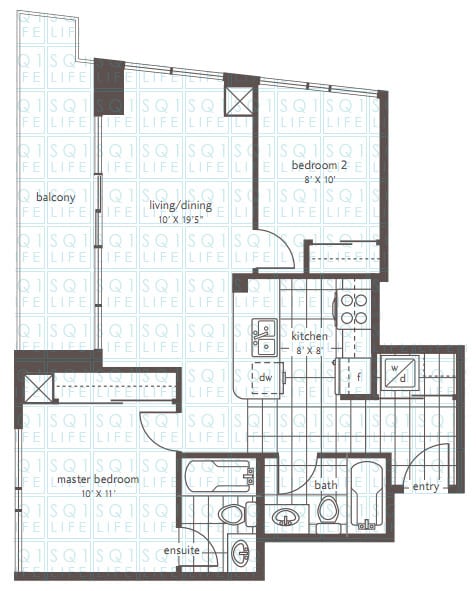
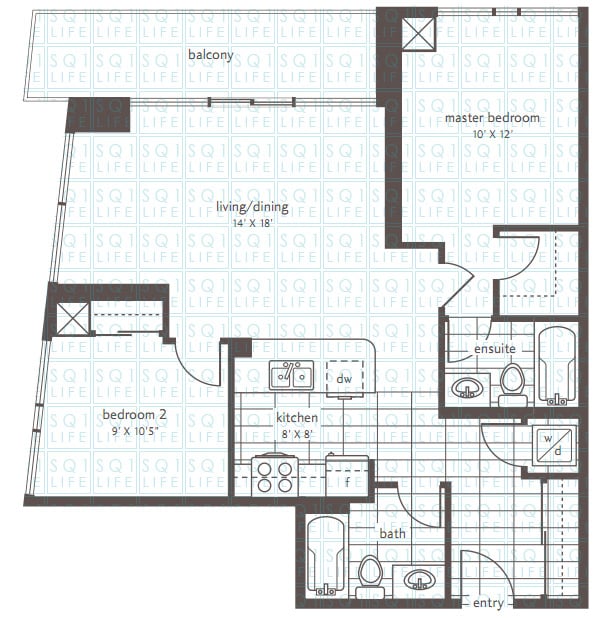
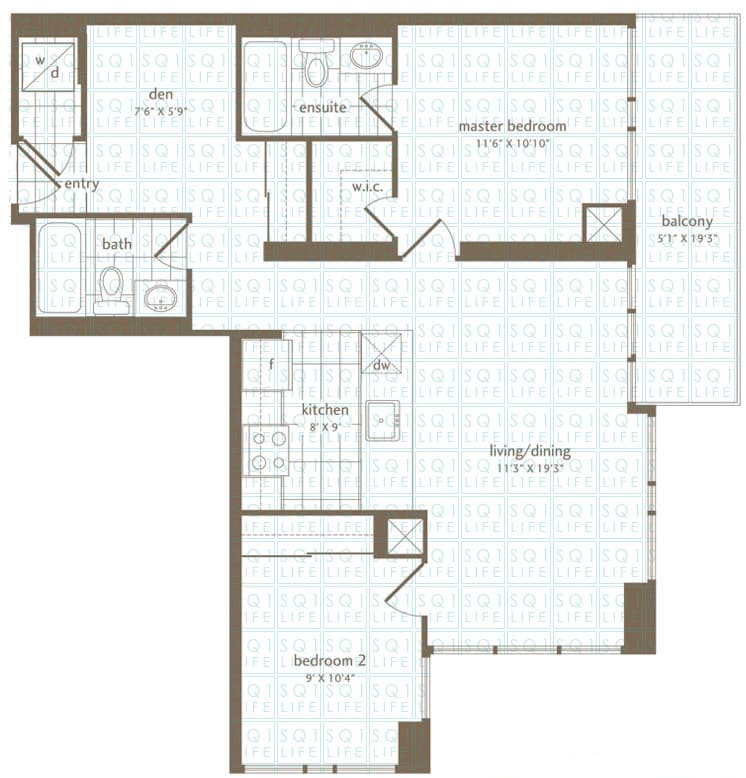

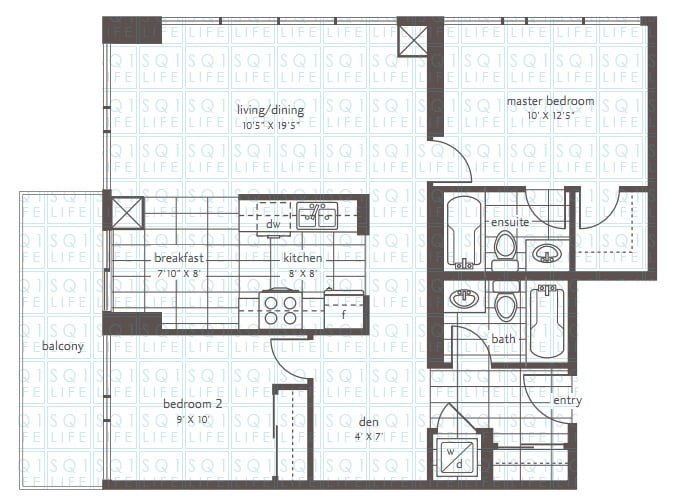
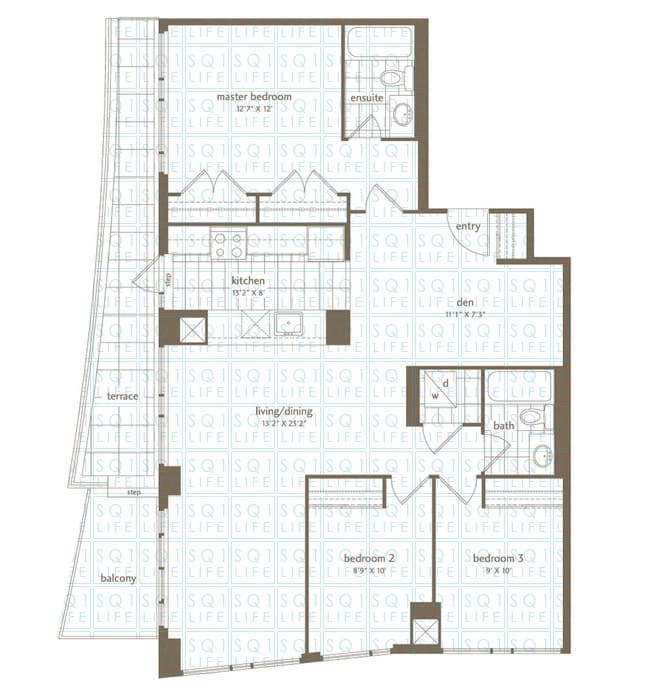
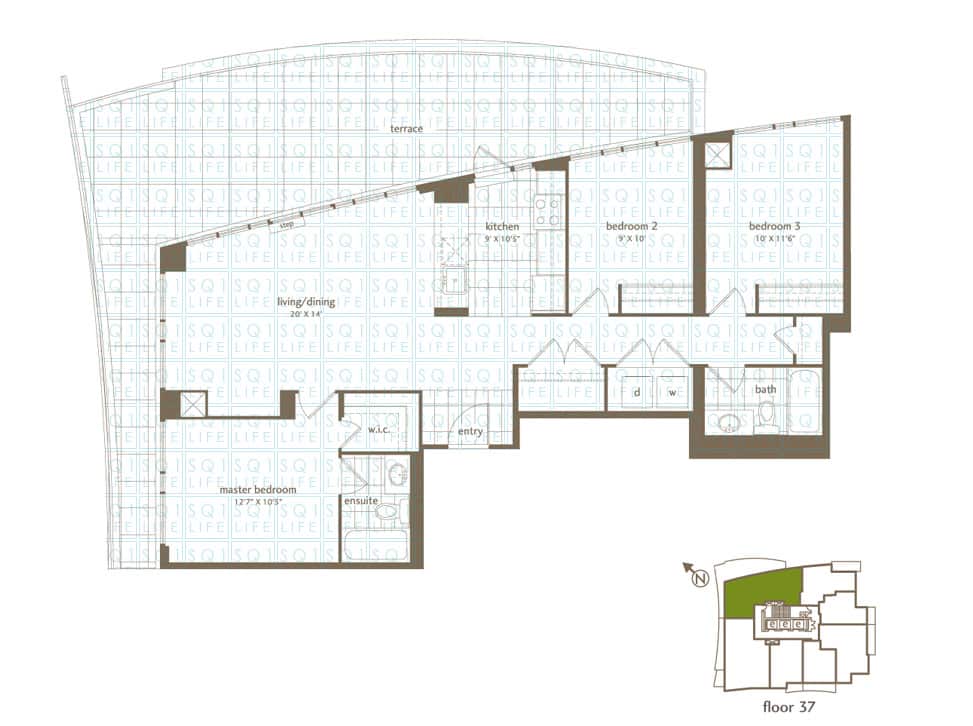




1 Comment
Union Alarm
Thank you for sharing the residence condo address here. One of my dear friends wants to go here, and he was asking me for the address. I will provide him with this address now, and then he can go.