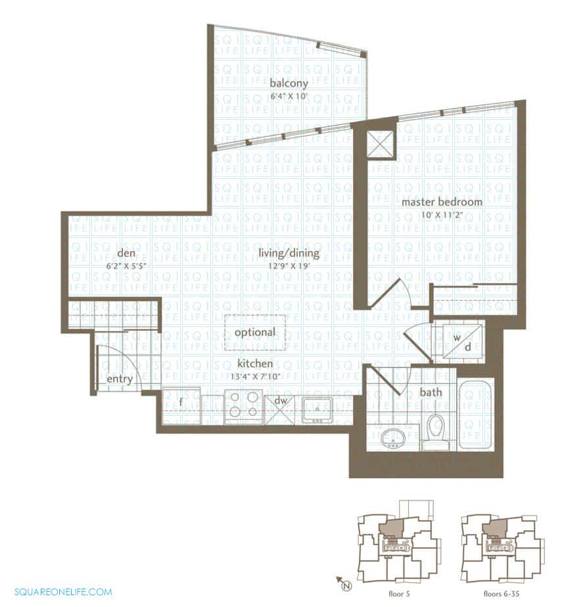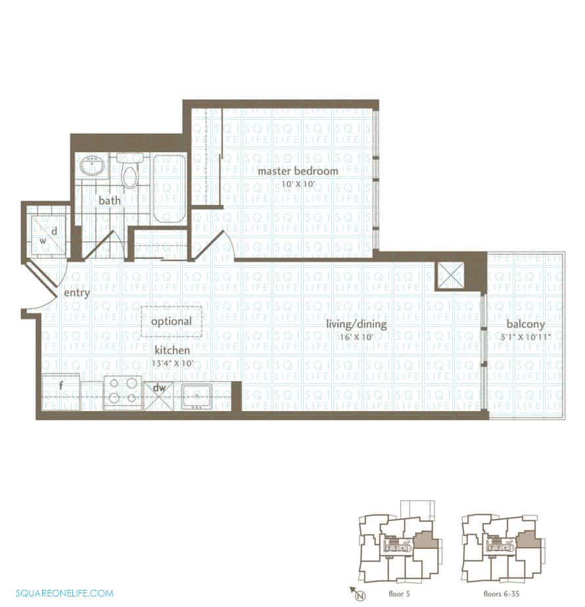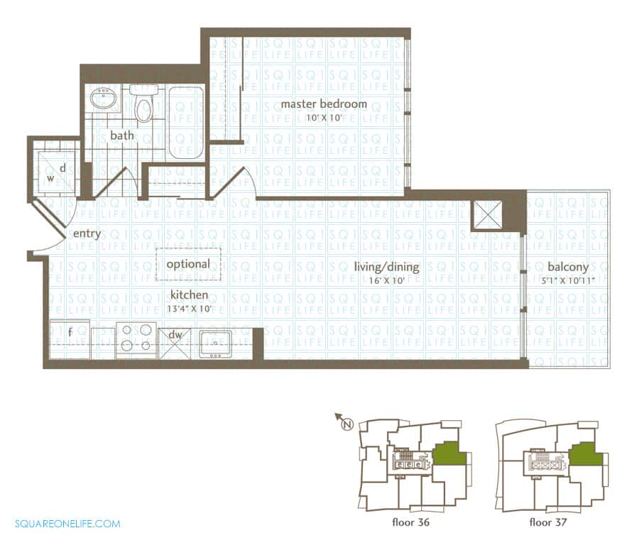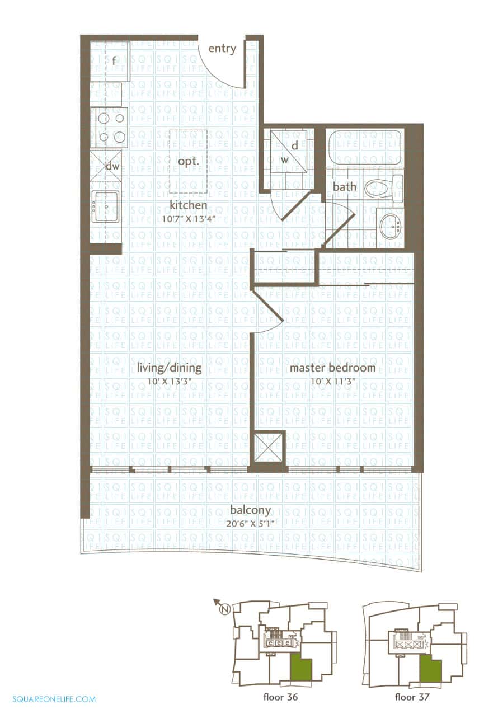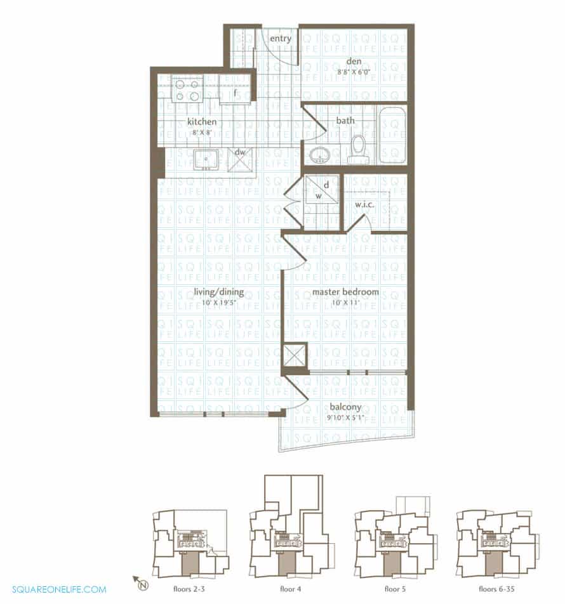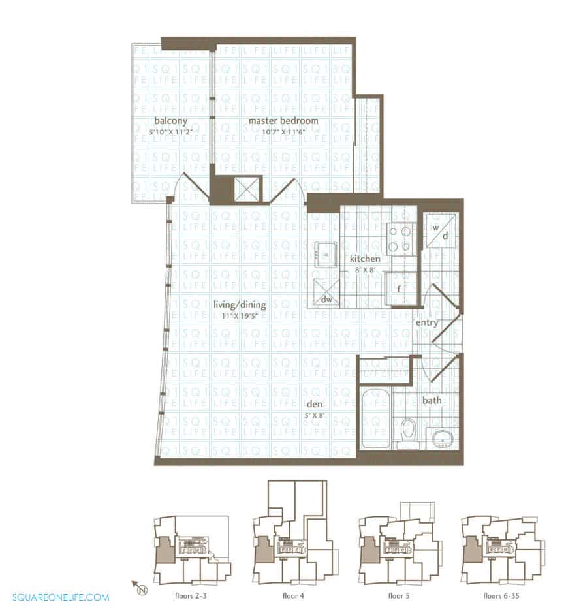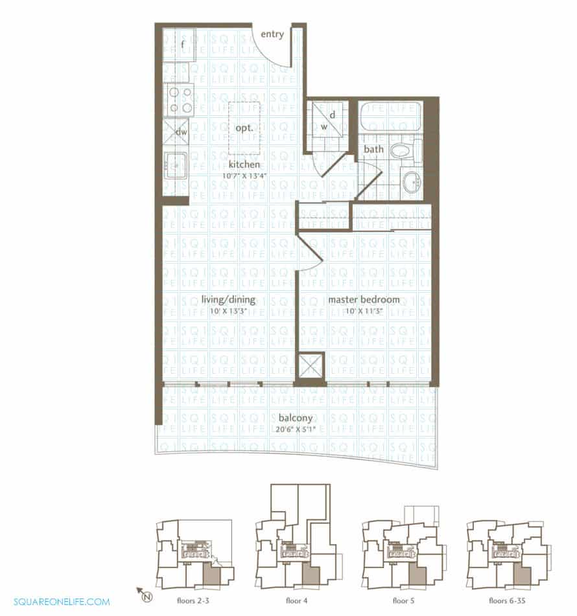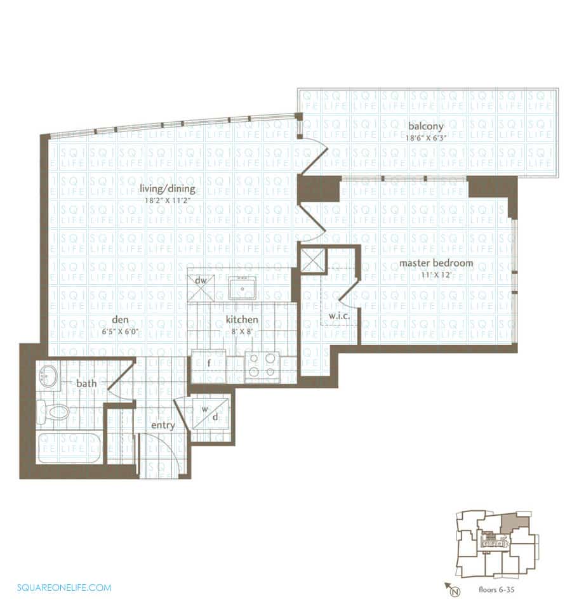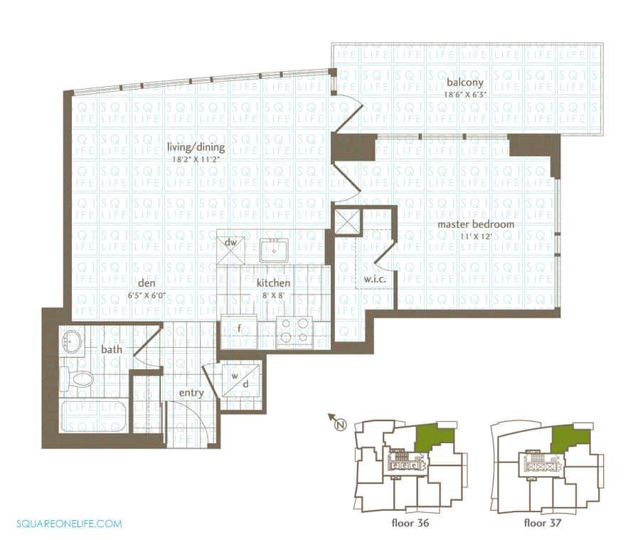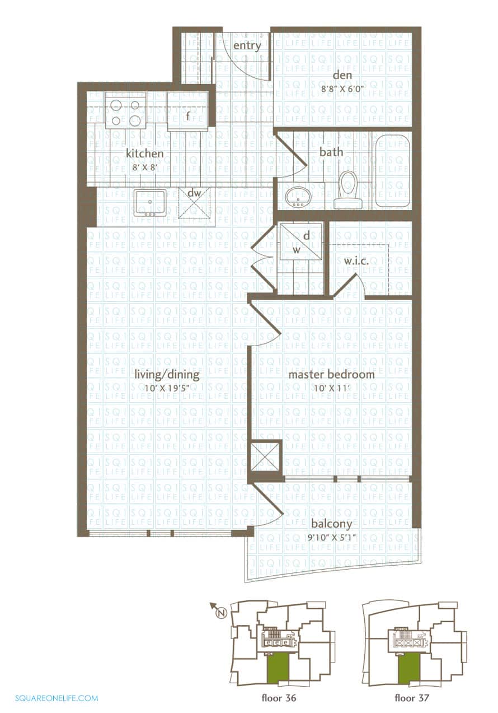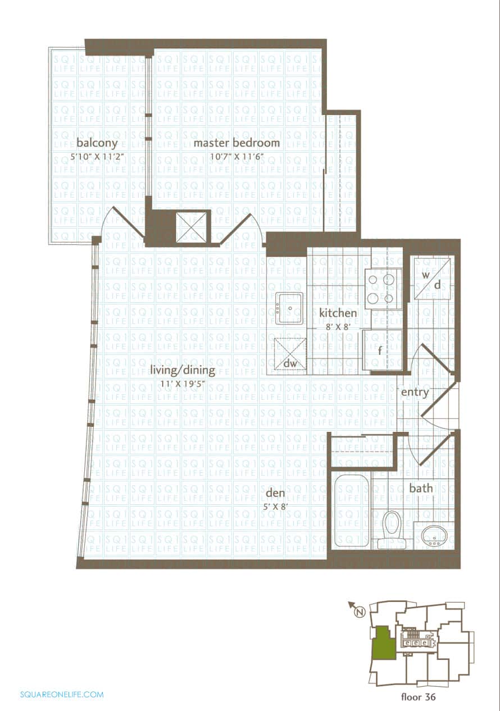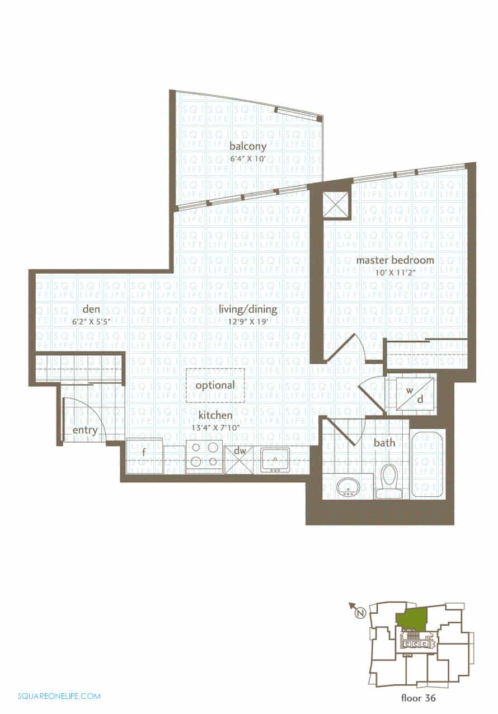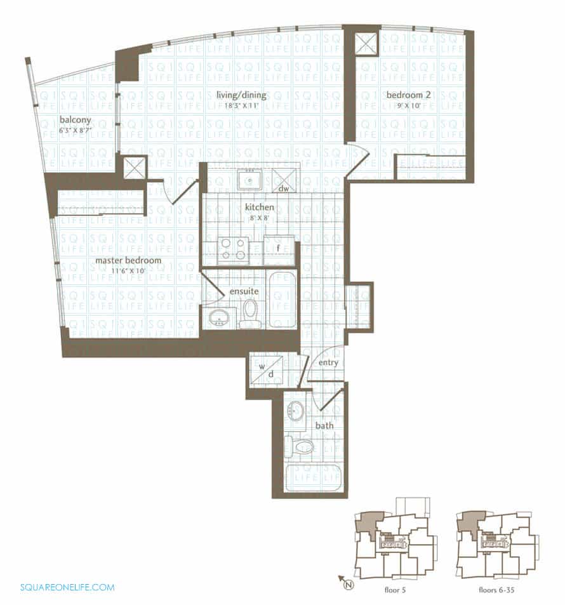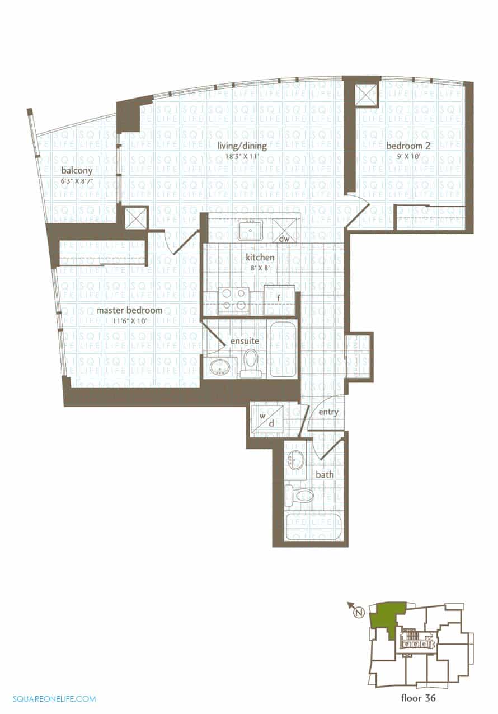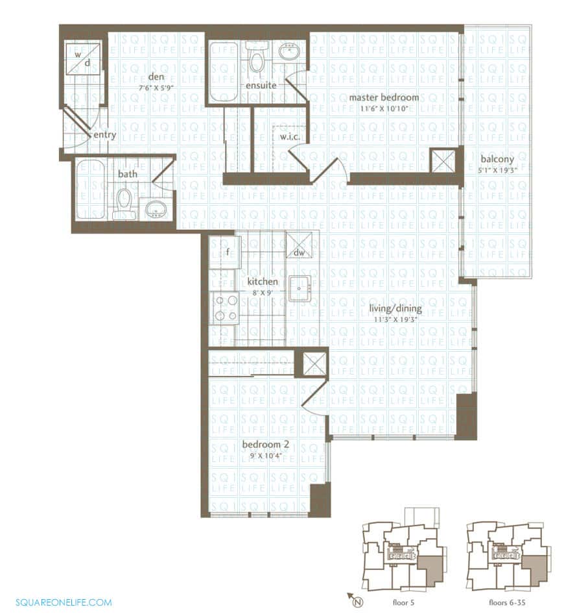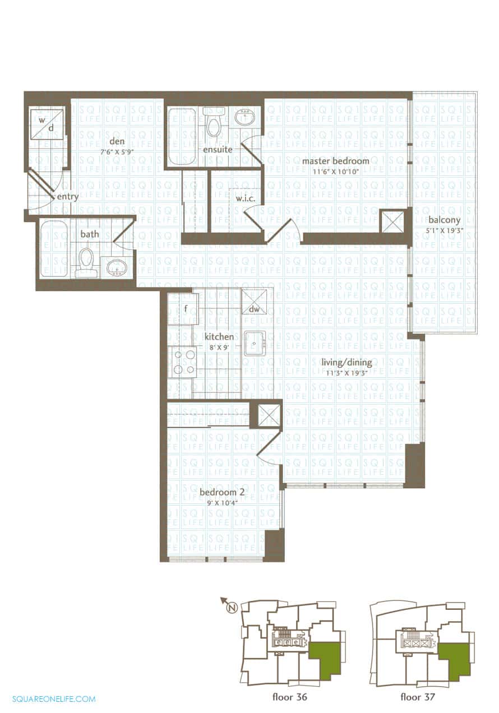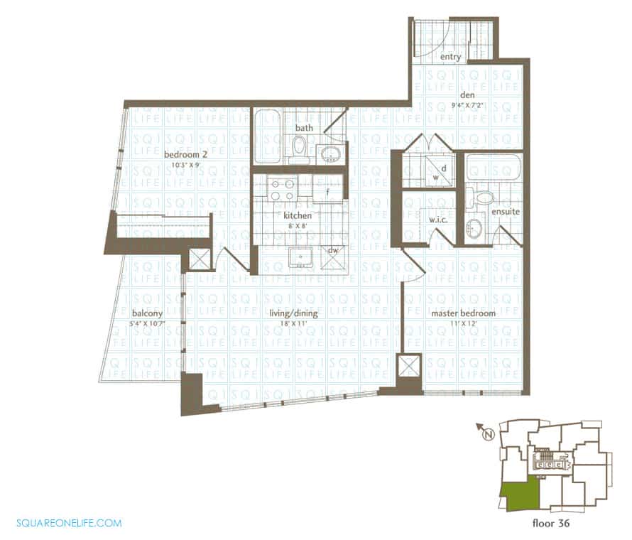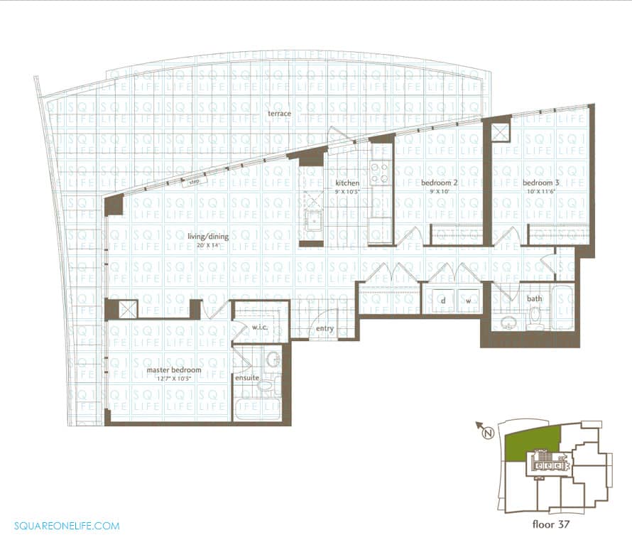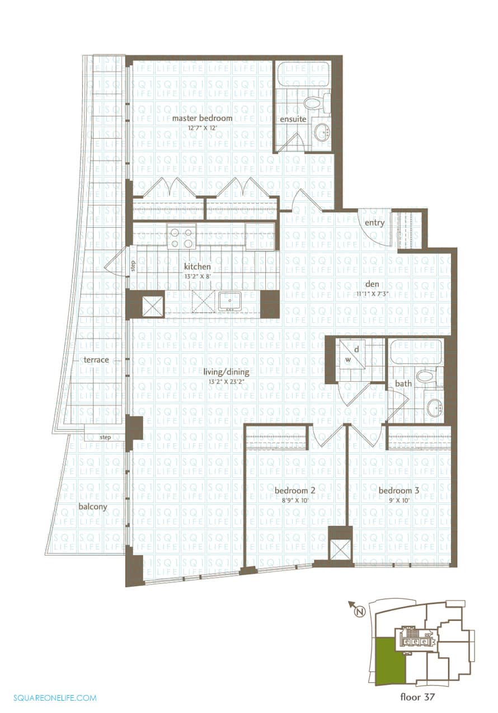Park Residences Condo Address
4099 Brickstone Mews (L5B0G2)
The Park Residences condo at 4099 Brickstone Mews is the third condo tower in Mississauga’s impressive Parkside Village development. This condo is connected to the Residences condo and Grand Residences condo via a communal podium structure. Sharing the amazing amenities and downtown Mississauga location, the Park Residences condo offers clean, modern designs throughout its suites. A fantastic and solid example of a modern Square One condo.
Park Residences Condo – 4099 Brickstone Mews
Search all available listings at this Square One condo
2 bedrooms + 2 bathrooms
3 bedrooms + 2 bathrooms
2 bedrooms + 1 bathrooms
2 bedrooms + 1 bathrooms
2 bedrooms + 1 bathrooms
1 bedrooms + 1 bathrooms
2 bedrooms + 1 bathrooms
2 bedrooms + 1 bathrooms
2 bedrooms + 1 bathrooms
2 bedrooms + 2 bathrooms
2 bedrooms + 2 bathrooms
2 bedrooms + 1 bathrooms
Park Residences Condo Summary
Builder: Amacon
Units
305
Floors
36
Management Company
First Service Property Management
- Management 905-232-8855
- Buy/Sell hello@ivanre.com
Security
Contact
- Concierge 905-232-0168
- Rent/Lease contact@squareonelife.com
Condo
Corporation
- PSCC / 946 – 4099 Brickstone Mews
Pets Restricted
This means pets allowed based on specific restrictions which can include type, size, weight, etc.
Included in Maintenance Fee
Central Air Condition / Building Insurance / Parking / Water / Heat
Park Residences Condo Visitor Parking
Unlimited daytime visitor parking available. Sign in through the Front Desk Concierge. Residents are limited to 25 overnight parking passes per month for their guests. Additional paid parking underground is available. Additional spaces may be rented privately, available spots are usually posted near the mailboxes.
Park Residences Condo Elevator Booking
All elevator inquiries are organized via Concierge. Elevator booking is done on a first come, first serve basis through a reservation form. A security deposit of $500 (five-hundred dollars) is required and payable to the condo corporation. Deposit via personal cheque is permissible. Cheque is returned if no damages are present. Availability (Moving or Delivery): Monday > Sunday: 8:00AM – 8:00PM
4099 Brickstone Mews Floorplans
A look at the Park Residences Condo Floorplans
Gallery
A look at this Square One condo’s common areas and architectural atmosphere
Images courtesy of My Visual Listings
Amenities
Living and recreation features in this Square One condo
The Park Residences condo offers 50,000 sqft of amenity space shared between the two other Parkside Village Residence condos. The Park Residences condo offers all the standard amenities one would expect in a modern square one condo. The amenity spaces are composed of various rooms and sections all dressed in soothing and modern décor. An interesting addition to the condos at 4099 Brickstone Mews is the availability of a wine tasting room which can be reserved for residents and their guests. A truly unique amenity option.
- Indoor Pool
- Indoor Hot Tub
- Yoga Room
- Gym / Cardio Room
- Sauna / Steam Room
- Wine Tasting Room
- Home Theatre
- Lounge / Party room
- Outdoor Terrace
- Library / Billiards
- Piano / Television Room
- Kids’ Play Room
Design Sample
Various suite designs and layouts within this Square One condo
Demographics
Resident Information Not Yet Available
Schools
Schools within boundary of this Square One condo
Public Elementary
Ellengale PS | K1-G6
Queenston Dr | G7-G8
Public Secondary
Public French
Corsair PS | Immersion | G1-G5
Tomken Middle | Immersion | G6-G8
Applewood Hts | Immersion | G9-G12
Green Glade | Extended | G7-G8
Lorne Park SS | Extended | G9-G12
Catholic Schools
Corpus Christi | K1-G8
Father Michael Goetz | G9-G12
St Philip | Extended | G1-G8
Philip Pocock | Extended | G9-G12
Specific Details
Higher level detailed information regarding this Square One condo
Features
General area additions to this Square One condo
- Solid concrete and glass construction at the Park Residences condo
- Impressive 2-storey lobby greets you at the Park Residences condo
- Wide plank, pre-finished engineered flooring in the Park Residences condo living and dining areas
- Thick and rich, textured Berber carpet in Park Residences condo bedroom(s) and den
- Oversized hand set porcelain floor tiles seamlessly flowing from entry into kitchen and bathroom(s) at the Park Residences condo
- Three distinctive interior design palettes by renowned interior designer Chapman Design Group
- Attractive mirrored bi-pass entry and master bedroom closet door at 4099 Brickstone Mews
- Contemporary flat-panelled interior doors highlighted with brushed chrome lever hardware
- Richly stained, solid core wood entry door with deadbolt lock and enhanced brushed chrome viewer hardware at the Park Residences condo at 4099 Brickstone Mews
- Sleek decora-style light switches throughout the Park Residences condo
- Large capacity Park Residences condo in-suite stacking washer and dryer laundry centre
- Individual Park Residences condo unit control of centralized heating and air conditioning
- Voice, data and coaxial cable wiring to accommodate telephone, television and high-speed internet access throughout the Park Residences condo at 4099 Brickstone Mews
Security
Preventative measures and design
- Helpful, 24-hour Park Residences concierge, monitoring community access & security systems
- Individually encoded resident entry remote/fob for access to parkade, select entrance points and throughout Park Residence condo common areas
- Video communication enterphone system located in the lobby vestibule permits guests to communicate with residents and/or concierge. Guests in the lobby vestibule can be viewed on the resident’s cable television connection
- Brightly lit, fully secured Park Residence condo parkade with security cameras in the garage at pre-selected locations, two-way communication from selected zones in underground garage and main entry area(s)
- Secure elevator lock-off controls access to each Park Residence condo floor for individually controlled living floors and amenity areas
- Secured storage locker rooms at the Park Residences condo at 4099 Brickstone Mews
- Hard-wired smoke detectors and in-suite fire alarm speaker throughout the Park Residences condo
- Superb weather protection and durability with reinforced concrete construction
- Proudly built by AMACON in accordance with Tarion 1-2-7 Warranty Protection
Kitchens
Square One condo developer and designer specs
- Chef inspired premium series kitchen appliances, including self-clean ceramic glass top electric range at the Park Residences condo at 4099 Brickstone Mews
- Large 30″ bottom freezer refrigerator, Energy Star qualified in the Park Residences condo
- Tall tub dishwasher with push button control panel Energy Star qualified
- Microwave hood fan combination located above range vented to Park Residence condo exterior
- Impressive, square-edge granite countertop throughout the Park Residences condo
- European-styled, high arch chrome faucet with pull down spray-head in the Park Residences condo
- Full-height ceramic tile backsplash at the Park Residences condo
- “Euro” styled shaker cabinetry featuring overweight upper cabinets and brushed chrome pulls
- Chef inspired Premium Series Kitchen Appliances within the Park Residences condo
- Double stainless steel sink at the Park Residences condo at 4099 Brickstone Mews
- Adjustable track lighting throughout the Park Residences condo at 4099 Brickstone Mews
Bathrooms
Feature appointments and hygienic designs
- Park Residences condo offers deep contour soaker tub
- Custom designed “Euro” style shaker cabinets with brushed chrome knobs at the Park Residences condo at 4099 Brickstone Mews
- Contemporary Euro-styled single lever chrome faucet in the Park Residences condo
- Revitalizing, rain-styled showerhead for a soothing rainfall showering experience
- Euro-styled pressure balanced and temperature Park Residence condo shower controls
- Polished chrome accessories including towel bar, paper holder and shower rod
- High efficiency round front toilet for Park Residences condo in-suite water conservation
- Classic, full-width vanity mirror elegantly lit with cosmetic light bar at the Park Residences condo
- Entry privacy lock at the Park Residences condo at 4099 Brickstone Mews
- Hand set, oversized porcelain tile flooring throughout the Park Residences condo
Dynamics
Lifestyle organization and Square One condo details
Lifestyle Groups



















