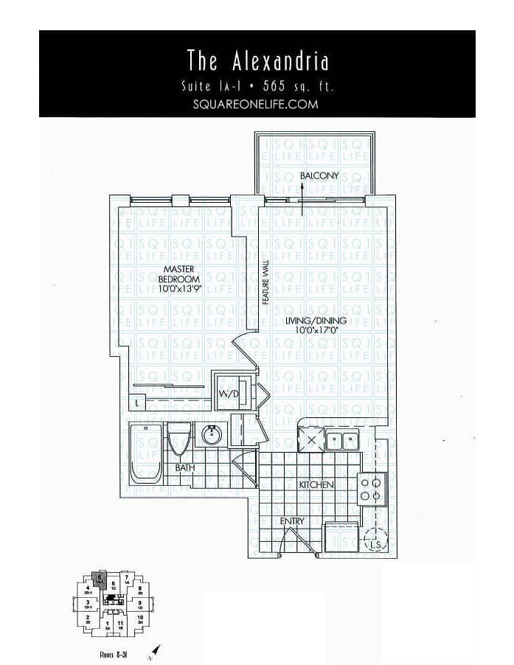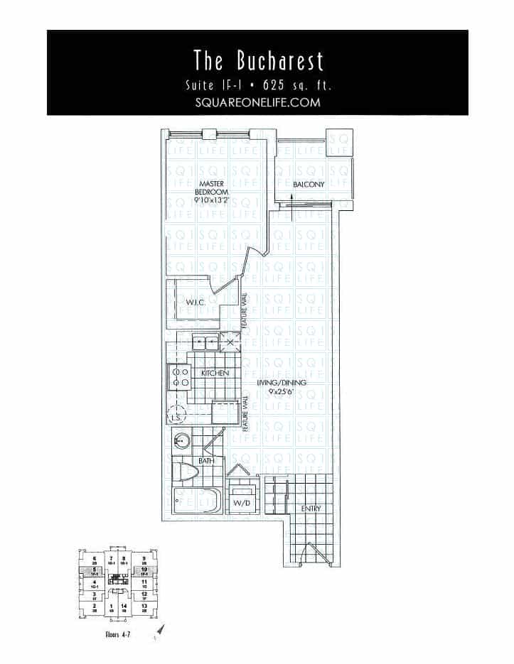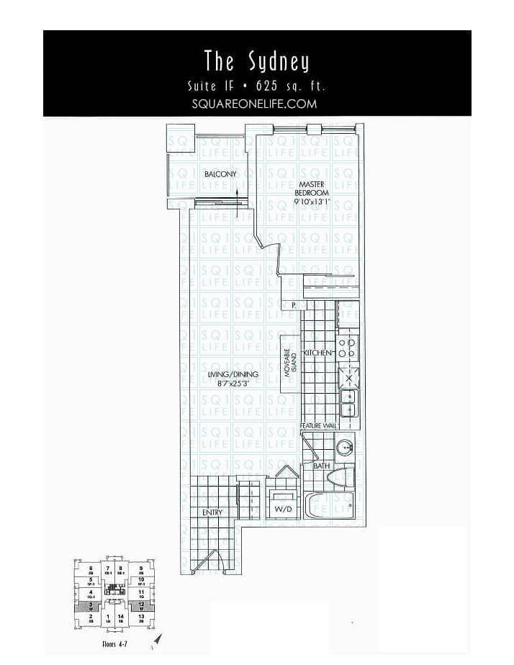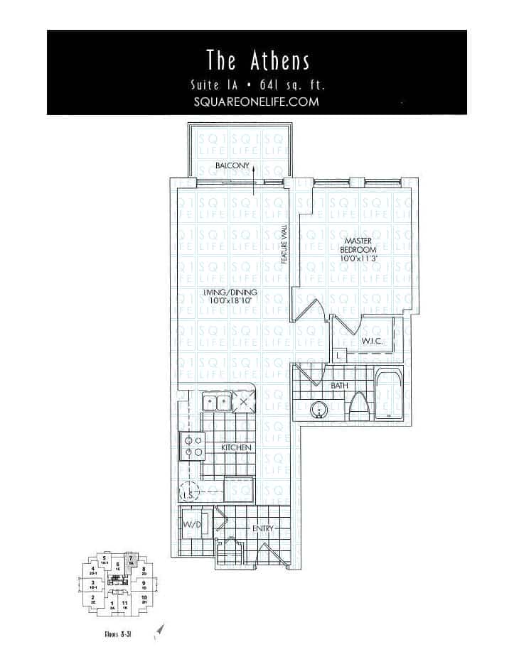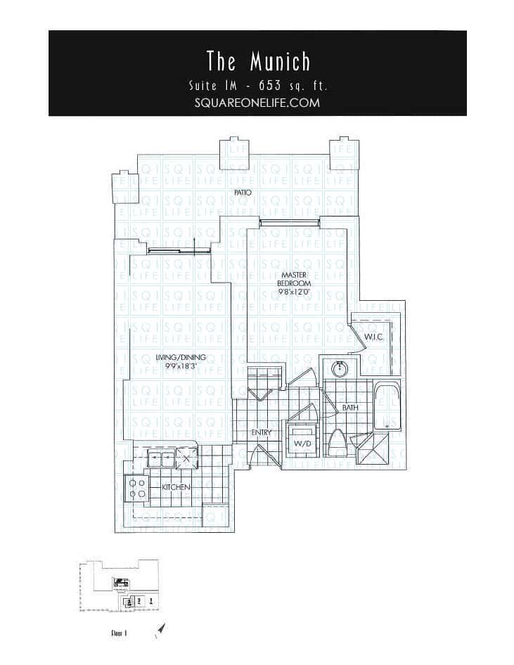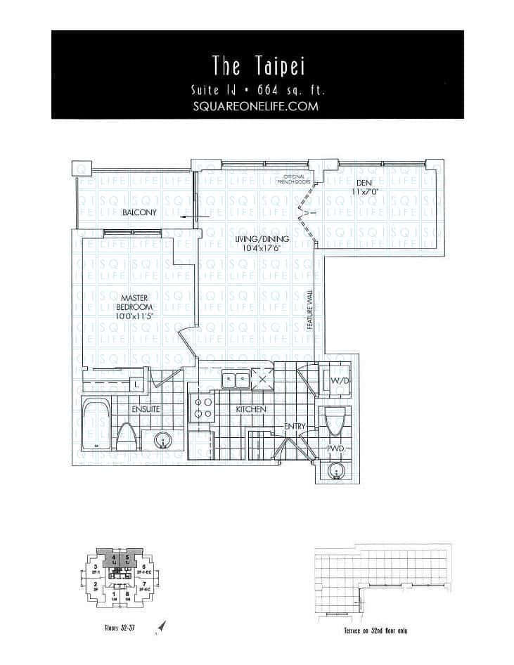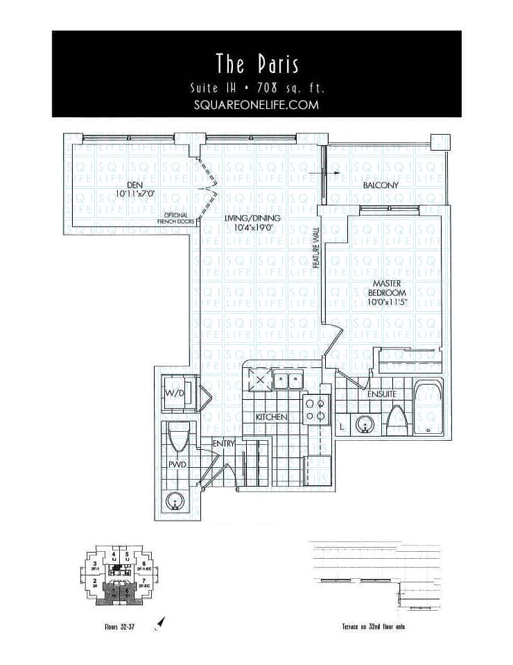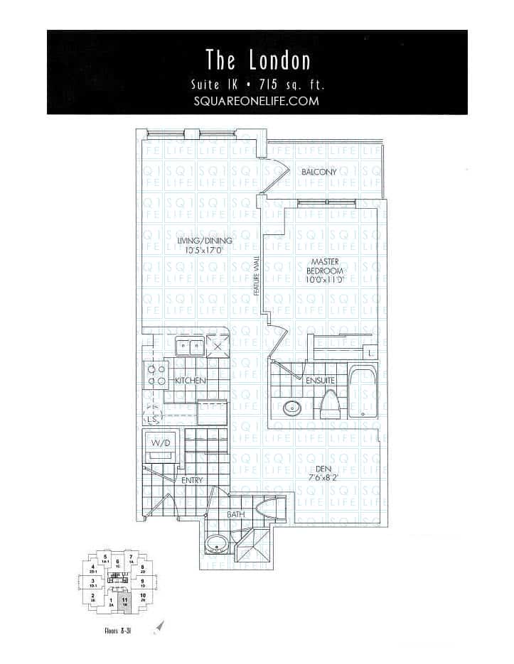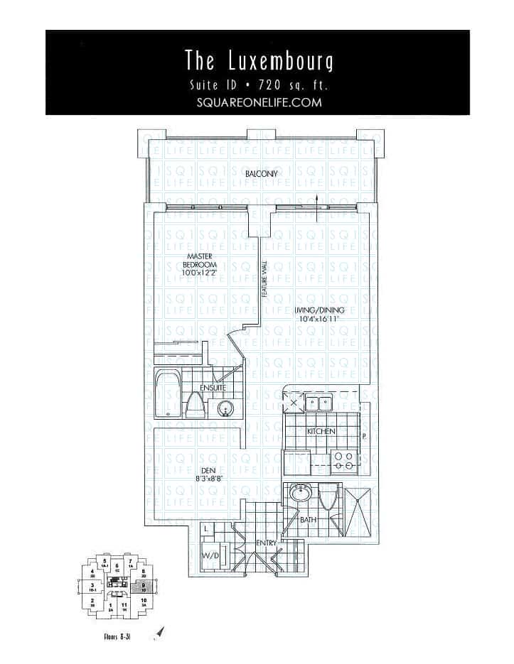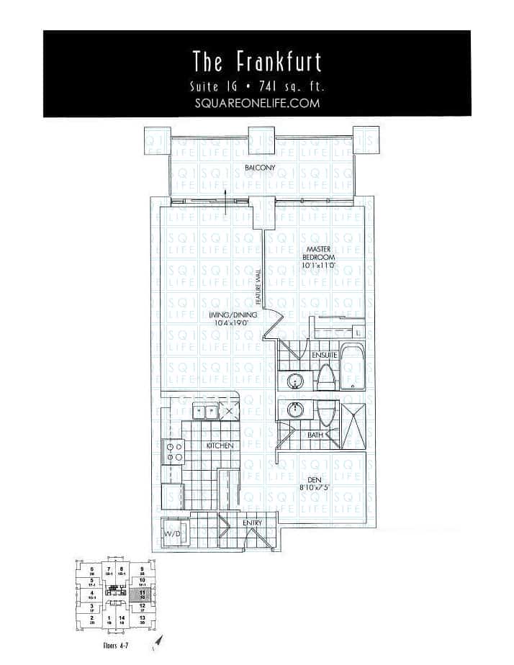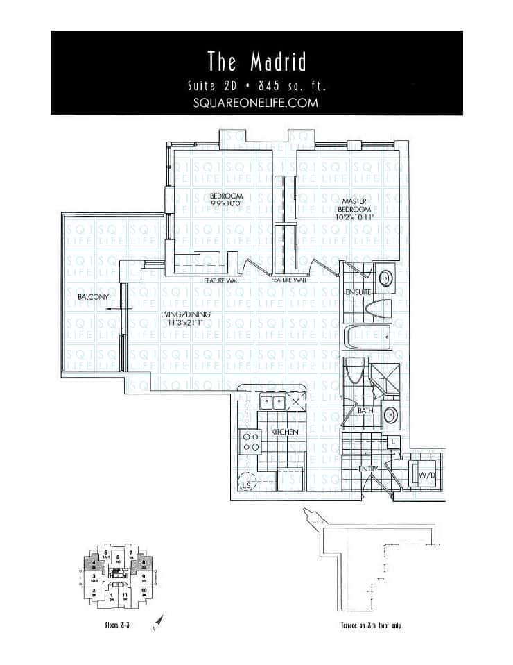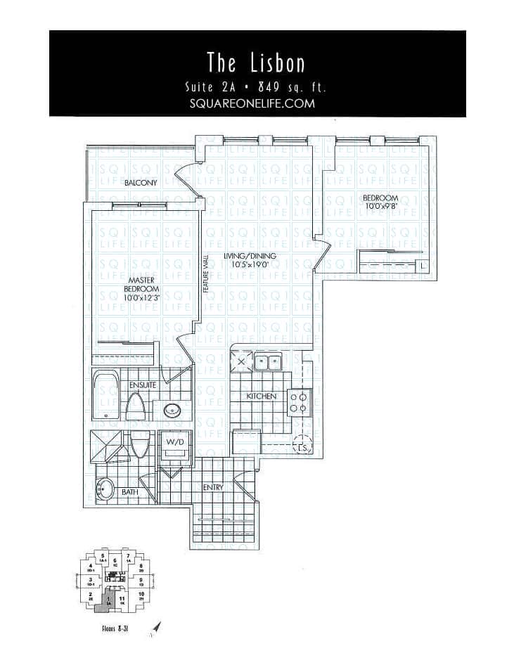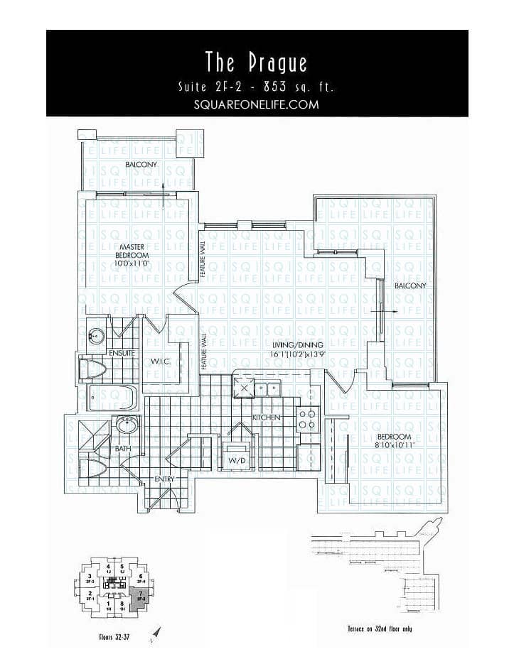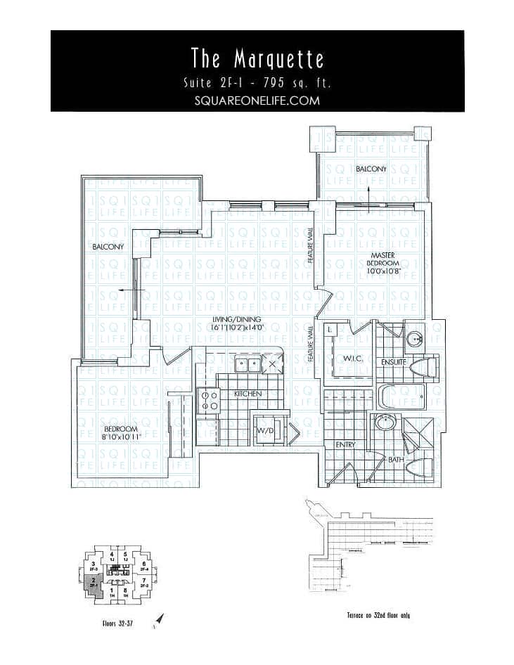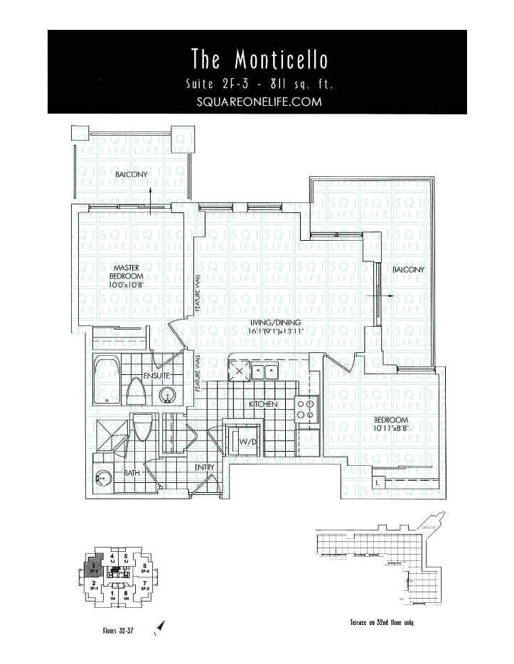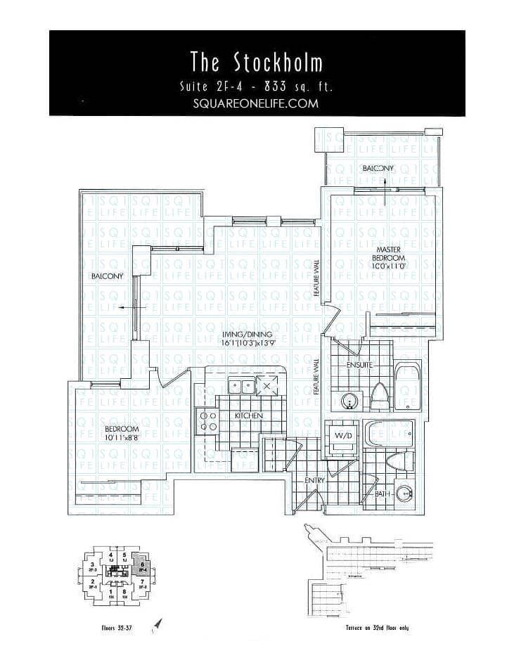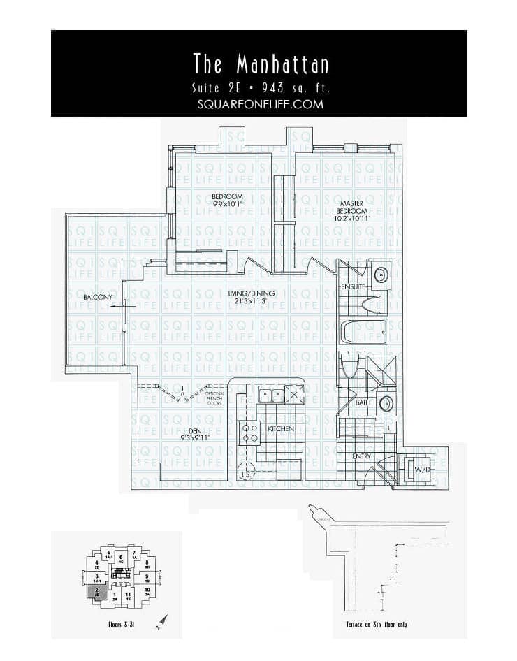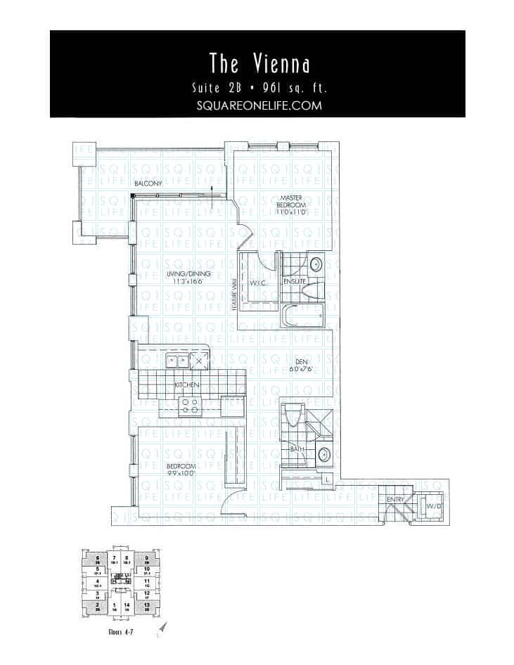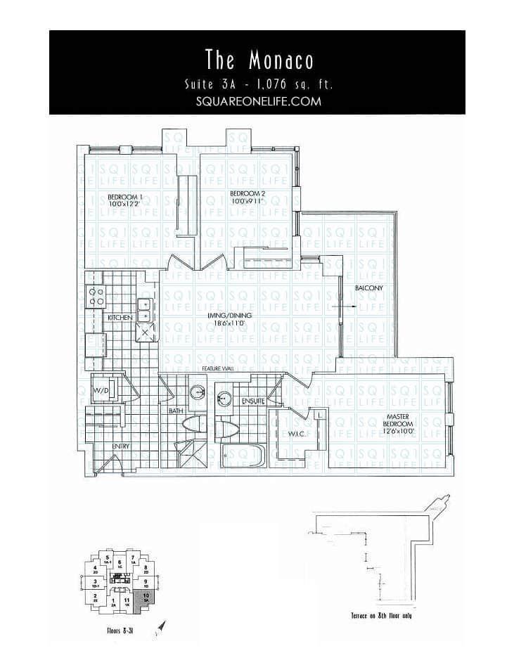One Park Tower Condo Address
388 Prince of Wales Dr (L5B0A1)
Modern, grand, luxurious living in the heart of downtown Mississauga at the One Park Tower condo. This spectacular example of architectural accomplishment adds a symbol to distinguish the city’s skyline. Living at the One Park Tower condo is an occasion. The grand lobby, full set of amenities and unbeatable Square One location all add up to the ultimate package. Steps from Square One Shopping Centre, schools, entertainment and finished with a modern, Gothic inspired style, the One Park Tower condominium truly stands out.
One Park Tower Condo – 388 Prince of Wales Dr
Search all available listings at this Square One condo
One Park Tower Condo Summary
Builder: Daniels
Units
407
Floors
36
Management Company
Larlyn Property Management
- Management 905-232-0502
- Buy/Sell (647)-403-0483
Security
Contact
- Management 905-232-0502
- Rent/Lease (647)-403-0483
Condo
Corporation
- PSCC / 834 – 388 Prince of Wales Dr
Pets Restricted
This means pets allowed based on specific restrictions which can include type, size, weight, etc.
Included in Maintenance Fee
Central Air Condition / Building Insurance / Parking / Water / Heat
One Park Tower Condo Visitor Parking
Unlimited daytime visitor parking available. Sign in through the Front Desk Concierge. Residents are limited to 8 overnight parking passes per month for their guests. Additional passes may be allowed through property management for specific situations. Additional spaces may be rented privately, available spots are usually posted near the mailboxes.
One Park Tower Condo Elevator Booking
All elevator inquiries are organized via Concierge. Elevator booking is done on a first come, first serve basis through a reservation form. A security deposit of $250 (two-hundred-fifty dollars) is required and payable to the condo corporation. If you are moving in this can be in the form of a personal cheque, moving out it must be certified. Cheque is returned if no damages are present. Availability (Moving or Delivery): Monday > Saturday: 9:00AM – 9:00PM / Sunday: Not Permitted
388 Prince Of Wales Dr Floorplans
A look at the One Park Tower Condo Floorplans
1 Bedroom
1 Bedroom + Den
2 Bedrooms
2 Bedrooms + Den
3 Bedrooms
Gallery
A look at this Square One condo’s common areas and architectural atmosphere
Images courtesy of My Visual Listings
Amenities
Living and recreation features in this Square One condo
The One Park Tower condo features an exhilarating amenity collection known as Club 38. Located thirty eight stories above the ground it offers spectacular views while giving you all possible forms of entertainment and relaxation. Escape outdoors onto the three terraces or the gardens surrounding the One Park Tower condo building. Enjoy all the local offerings the Square One area has to give. All this wrapped in an amazing taste of luxury décor to stun both you and your guests at the One Park Tower.
- Large Indoor Pool
- Whirlpool Hot Tub
- Gym / Cardio Rooms
- Sauna
- Club 38 Lounge
- Billiards / Bar / Lounge Room
- Rooftop And Lower Terraces
- Car Wash Bay
Demographics
Resident Information
Marital Status
Gender Distribution
Age Distribution
Ownership Status
Employment Type
Education Level
Common Languages
Common Ethnicities
Provided is information regarding the population of the selected Square One condo building. This can help deliver a deeper insight into who potential neighbours may be and other lifestyle variables.
Different cultural details are provided for Square One condos as these may impact decision making for newer immigrants or people seeking similar cultural values. Education and income levels help paint an idea of the work types and hours on a generalized basis.
The age demographics assist in categorizing your social groups and also priorities in amenities and features within Square One condominiums.
Schools
Schools within boundary of this Square One condo
Public Elementary
Queenston Drive | K1-G8
Public Secondary
Public French
Corsair PS | Immersion | G1-G5
Tomken Middle | Immersion | G6-G8
Applewood Hts | Immersion | G9-G12
Green Glade | Extended | G7-G8
Lorne Park SS | Extended | G9-G12
Catholic Schools
Bishop Scalabrini | K1-G8
Father Michael Goetz | G9-G12
St Philip | Extended | G1-G8
Philip Pocock | Extended | G9-G12
Specific Details
Higher level detailed information regarding this Square One condo
Features
General area additions to this Square One condo
- Grand, architecturally significant luxury condominium
- Spectacular amenities in Club 38 in the One Park Tower condo
- One Park Tower is a short walk to Square One mall, entertainment and schools
- One Park Tower has close proximity to public transportation hubs and main highways
- Great landscaped grounds and park surrounding the One Park Tower condo
- Wide range of suite layouts and décor options within the One Park Tower condo
Security
Preventative measures and design
- 24 hour One Park Tower concierge security
- Controlled One Park Tower condo building access
- Voice communication from One Park Tower condo suites to entrance reception
- Closed circuit television monitoring throughout the One Park Tower
- Resident card access to all common areas
- Secured underground parking at the One Park Tower condo
- Security patrolled premises around the One Park Tower condo
Lifestyle Groups
Family
Families need peace of mind. Great spaces for children, excellent amenities and a secure environment. Larger floor plans and building convenience all play a roll in orienting a building towards this lifestyle group.
Modern
Newer, modern architectural designs and ideas form the centre of choice for these individuals. Tasteful design trumps overall space and a well thought out building design is of utmost importance.
Social
This group enjoys interacting with fellow residents. Amenities play a huge role as well as social gathering places such as terraces. A well designed, modern focus helps round out these buildings.
Young Professional
Young professionals and usually first time buyers. These individuals look for like minded residents, excellent amenities and design aspects which suit their modern lifestyle.
Luxury
These individuals look for a grand welcome when entering their building. Exceptional service and a sense of royalty envelop the atmosphere of these buildings. Hotel resemblances in the layout remind the occupants of a specific lifestyle.



