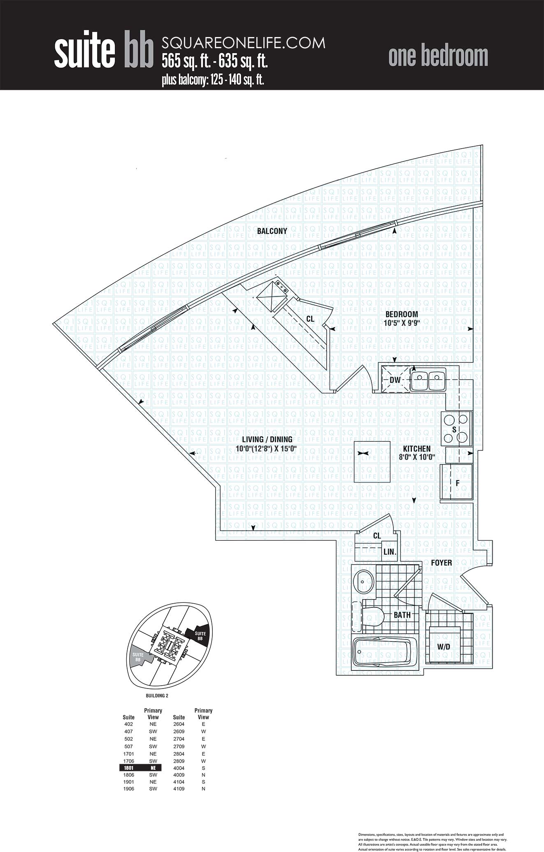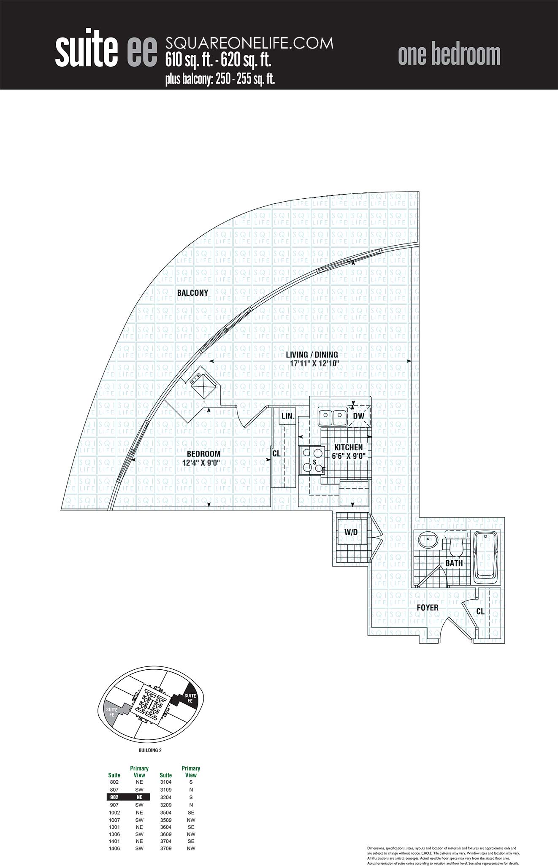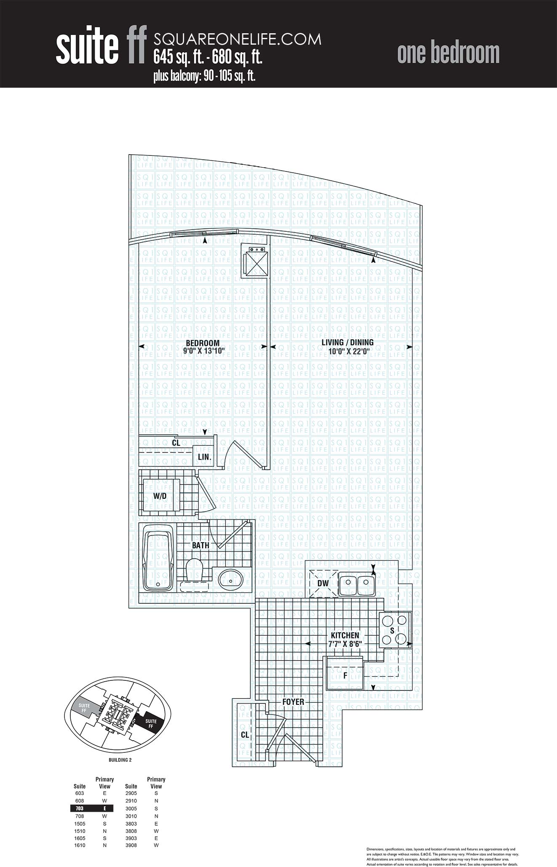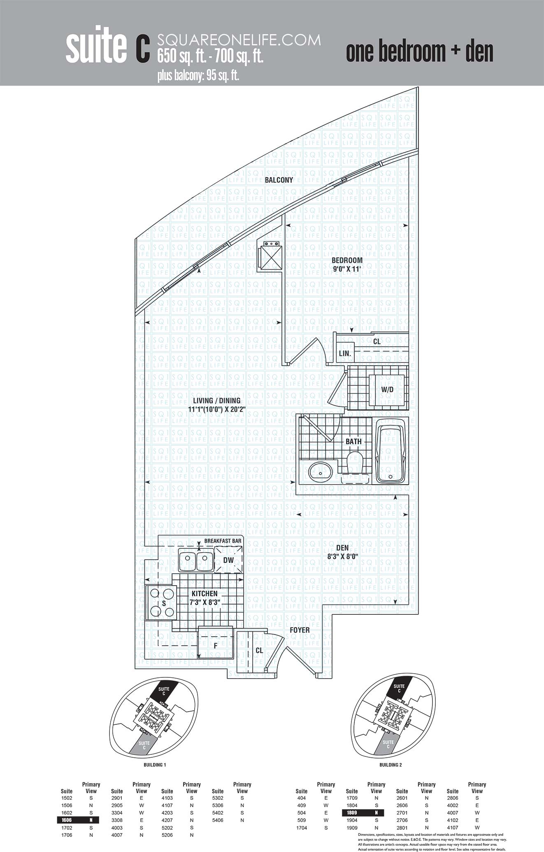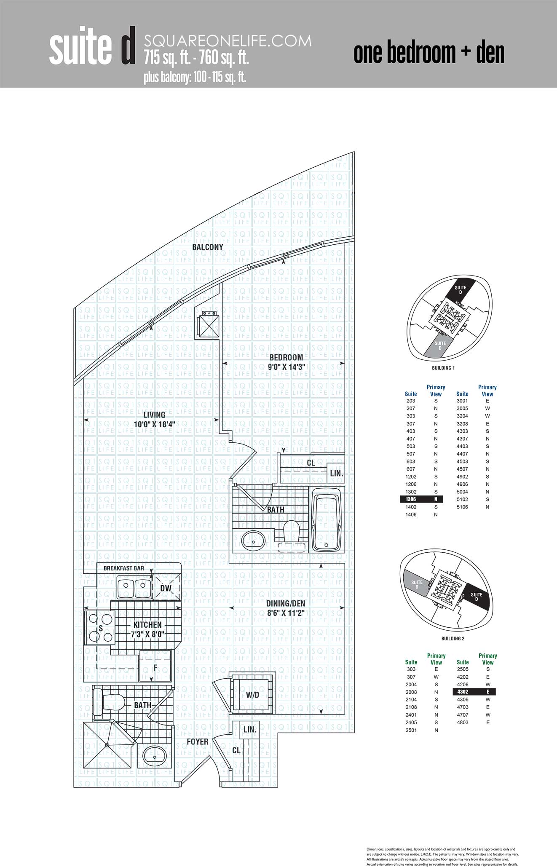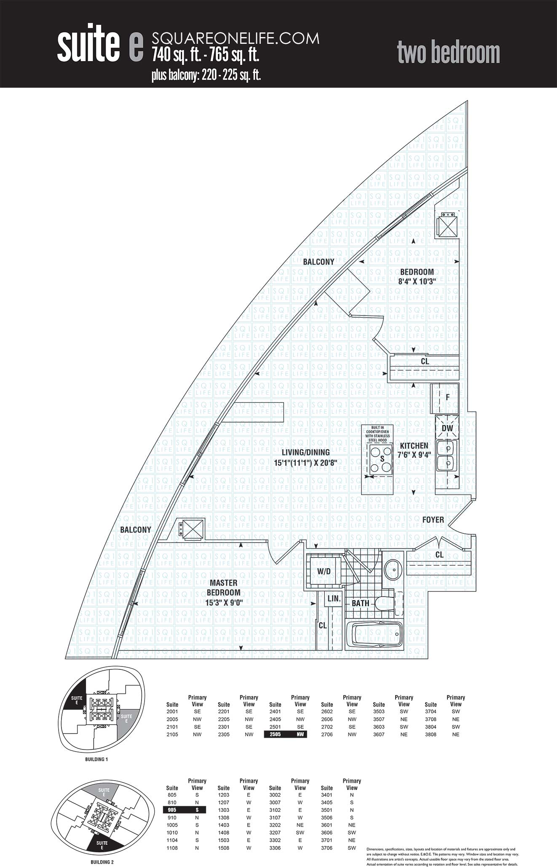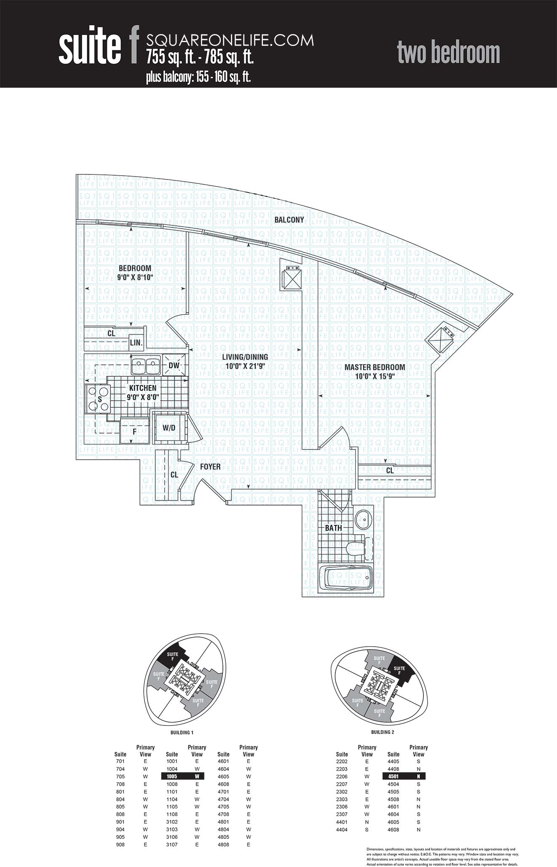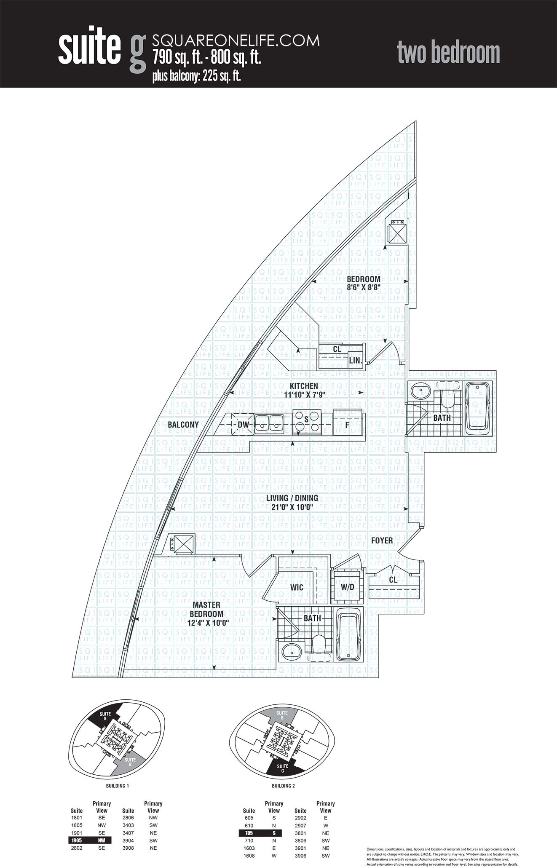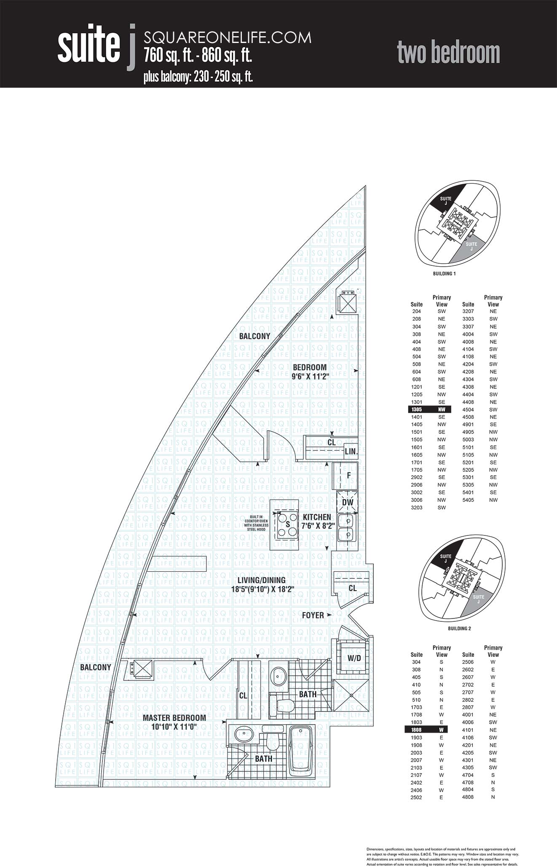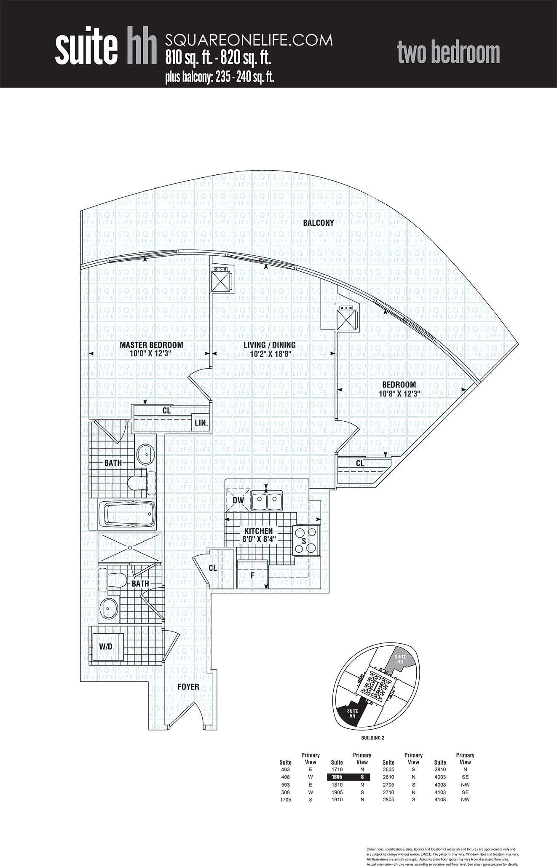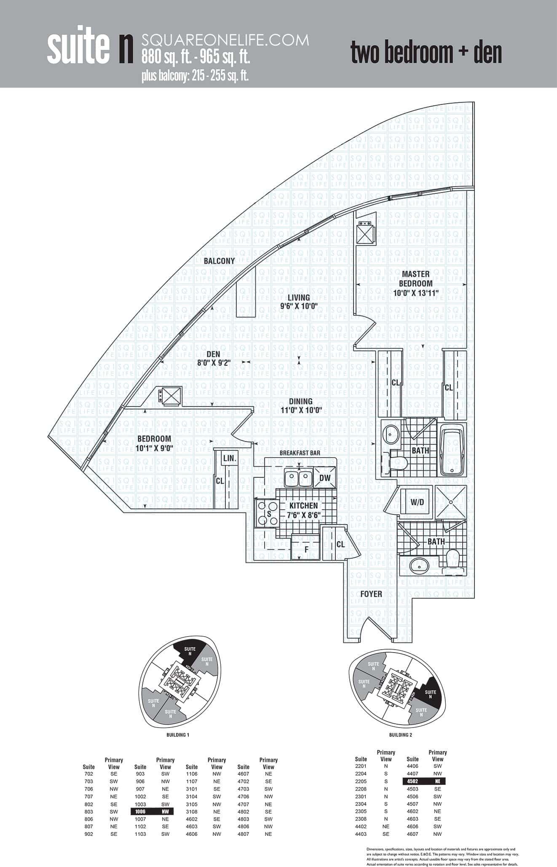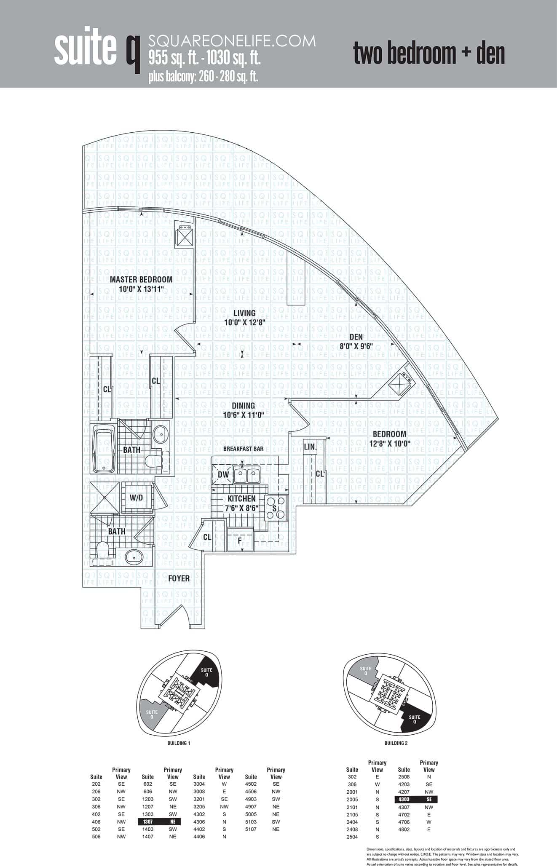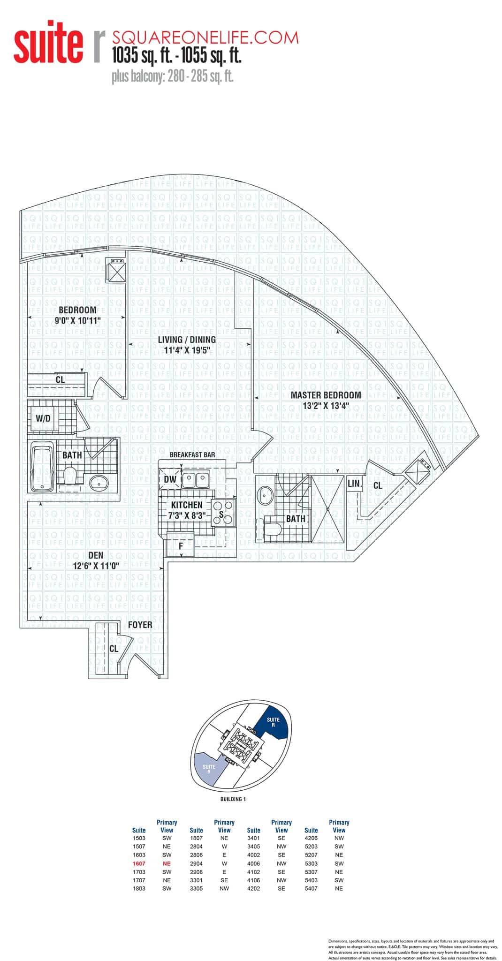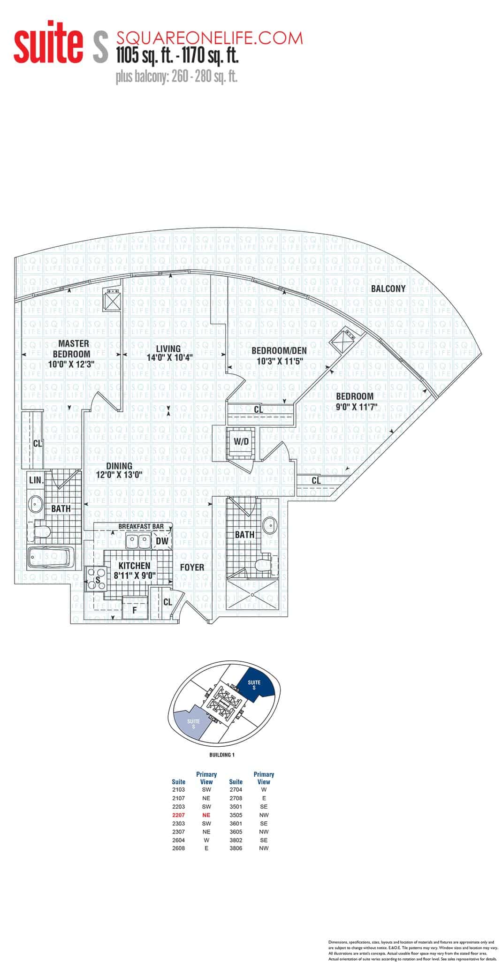Marilyn Monroe Condos Address
50 Absolute Ave (L4Z0A9) / 60 Absolute Ave (L4Z0A3)
The Marilyn Monroe condos form part of the Absolute Condo community which is composed of five (5) towers all surrounding the recreation facility and main transportation roundabout. This creates a closed environment filled with modern design and sensational amenities.The two world famous Marilyn Monroe condos were built by Fernbrook Homes. Combined with 70, 80 and 90 Absolute, they form a complete community.
Marilyn Monroe Condos – 50 Absolute Ave / 60 Absolute Ave
Search all available listings at this Square One condo
2 bedrooms + 2 bathrooms
Marilyn Monroe Condos Summary
Builder: Fernbrook Homes
Units
453
Floors
50 / 56
Management Company
Duka Property Management
- 50 Absolute 905-673-7338
- 60 Absolute 905-673-7338
- Buy/Sell hello@ivanre.com
Security
Contact
- East Gate 905-896-1634
- West Gate 905-896-3537
- Rent/Lease contact@squareonelife.com
Condo
Corporation
- PSCC / 870 – 50 Absolute Ave
- PSCC / 930 – 60 Absolute Ave
Pets Restricted
This means pets allowed based on specific restrictions which can include type, size, weight, etc.
Included in Maintenance Fee
Central Air Condition / Building Insurance / Parking / Water / Heat
Absolute Condos Visitor Parking
Unlimited daytime parking available. Sign in through the East or West security gatehouse. Residents are limited to 10 overnight parking passes per month for their guests. Additional passes may be allowed through property management for specific situations. Additional spaces may be rented privately, available spots are usually posted near the mailboxes.
Absolute Condos Elevator Booking
All Marilyn Monroe Condos elevator inquiries are organized via Property Management. Elevator booking is done on a first come, first serve basis through a reservation form. A security deposit of $500 (five-hundred dollars) is required and payable to the condo corporation. If you are moving in this can be in the form of a personal cheque, moving out it must be certified. Cheque is returned if no damages are present. Availability (Moving or Delivery): Monday > Saturday: 8:00AM – 6:00PM / Sunday: 9:00AM – 4:00PM
50 Absolute Ave + 60 Absolute Ave Floorplans
A look at the Marilyn Monroe Absolute Condos floorplans
1 Bedroom
1 Bedroom + Den
2 Bedrooms
2 Bedrooms + Den
3 Bedrooms
Gallery
A look at this Square One condo’s common areas and architectural atmosphere
Images courtesy of My Visual Listings
Amenities
Living and recreation features in this Square One condo
The Marilyn Monroe Condos feature a 30,000 square foot recreation facility filled with everything you need. Marilyn Monroe condos concierge service and an intelligent layout maximize security making this community really stand out. The centre is shared amongst all five buildings within the Marilyn Monroe condos community but offers more than enough space to accommodate the residents. Personal trainers are another unique feature that encourages an active lifestyle for the residents.
- Indoor Pool / Outdoor Pool
- Whirlpool / Hot Tub
- Steam Rooms / Sauna
- Gym / Volleyball / Fitness Studio
- Indoor Running Track / Squash
- Full Time Personal Trainers
- Entertainment Rooms
- Billiards / Kitchen
- Card Room
- Cinema / Terraces
- Car Wash
- Five Guest Suites
Design Sample
Various suite designs and layouts within this Square One condo
Demographics
Resident Information
Marital Status
Gender Distribution
Age Distribution
Ownership Status
Employment Type
Education Level
Common Languages
Common Ethnicities
Provided is information regarding the population of the selected Square One condo building. This can help deliver a deeper insight into who potential neighbours may be and other lifestyle variables. Different cultural details are provided for Square One condos as these may impact decision making for newer immigrants or people seeking similar cultural values. Education and income levels help paint an idea of the work types and hours on a generalized basis. The age demographics assist in categorizing your social groups and also priorities in amenities and features within Square One condominiums.
Schools
Schools within boundary of this Square One condo
Public Elementary
Briarwood PS | K1-G5
The Valleys | G6-G8
Public Secondary
Public French
Corsair PS | Immersion | G1-G5
Tomken Middle | Immersion | G6-G8
Applewood Hts | Immersion | G9-G12
Green Glade | Extended | G7-G8
Lorne Park SS | Extended | G9-G12
Catholic Schools
St Peter | K1-G8
Father Michael Goetz | G9-G12
St Thomas More | Extended | G1-G8
Philip Pocock | Extended | G9-G12
Specific Details
Higher level detailed information regarding this Square One condo
Features
General area additions to this Square One condo
- Internationally acclaimed winner of world wide architectural competition
- Marilyn Monroe condos are professionally designed and decorated
- Mississauga’s premier location directly across from Square One
- Mississauga transit, Go Transit, easy access to Highways 403, 401, 407, QEW
- Car Wash bay in Marilyn Monroe condos underground parking garage
- Professionally landscaped with walkways, fountains and waterfalls around Marilyn Monroe condos
- Marilyn Monroe condos feature membership in the exclusive 30,000 square foot Absolute Club
Security
Preventative measures and design
- Marilyn Monroe condos have a 24 hour manned gatehouse controlled access
- Executive concierge exclusively for Marilyn Monroe Condos residents
- All main entrances/exits are monitored with closed circuit television system
- Secured underground parking within the Marilyn Monroe Condos
- Individual residents card access throughout all common areas
- Enter-phone and cameras at all Marilyn Monroe Condos visitor entrances
- Marilyn Monroe condos have in-suite viewing of visitors through cable television
- All parking with security alarm stations monitoring from gatehouse
- Suite Intrusion alarm system with personal key pad and door contact
- Emergency in-suite voice communication system, smoke and heat detectors
- Live surveillance cameras monitored by concierge and manned gatehouse
Kitchens
Square One condo developer and designer specs
- Traditional or Contemporary cabinetry in a variety of designer finishes
- Taller upper designer kitchen cabinets in the Marilyn Monroe Condos
- Choice of imported ceramic tiles at the Marilyn Monroe condos
- Marilyn Monroe Condos offer choice of laminate counter tops
- Marilyn Monroe Condos provide imported ceramic tile backsplash in kitchen
- Double bowl stainless steel sink with stainless steel single lever pull-out faucet
- Six Energy star appliances including oven, fridge, full size stacked washer and dryer
- Built-in dishwasher can be found in the Marilyn Monroe Condos
- Over the range built-in microwave with integrated exhaust
- Marilyn Monroe Condos appliances available in black or white (excluding washer/dryer)
- Ceiling mounted decorator halogen track lighting offered in the Marilyn Monroe Condos
- Task lighting under upper cabinets in the Marilyn Monroe Condos
Suite
Condo unit options and décor
- Marilyn Monroe Condos offer 9 foot ceiling height*
- Floor to ceiling window wall system allows you to enjoy the spectacular vistas
- Choice of pre-finished engineered floors in living room, dining room and den
- Choice of 40 oz. broadloom with underpad for Marilyn Monroe condos bedrooms
- White ceramic floor tile in the Marilyn Monroe Condos laundry room for easy clean up
- Elegant suite entry designed by professional interior designer
- Solid core entry door, security privacy viewer and quality finished hardware
- Embossed interior doors with wood frames and quality finished hardware
- Interior designer selected 4″ baseboards and 2-1/4″ casings
- Mirrored sliding doors on all bedroom closets
- Vinyl-coated wire closet shelving in the Marilyn Monroe Condos
- All ceilings white stippled, except in kitchen, bathrooms and laundry/storage area
- Private full length balconies and terraces in the Absolute Condos
- Kitchen, laundry and bathroom ceilings in the Absolute Condos are smooth and painted white
- All Absolute Condos interior walls painted with white latex
- Semi-gloss paint in kitchens, bathrooms and all woodwork and trim
- All balcony areas to have one exterior electrical receptacle
- Absolute Condos offer one parking unit
- Absolute Condos provide one locker unit
Green
Environmental and health condo features
- High efficiency four seasons heat pump system, individually controlled
- Energy Star appliances for reduced electrical usage
- Thermally insulated energy efficient double glazed floor-ceiling window system
- Extensively landscaped podiums, walkways and common areas and grounds
- Recycling facilities with separate waste and recycling systems
- Compact fluorescent lights and energy efficient lighting in all common areas
- Individually metered hydro in the Absolute Condos
Bathrooms
Feature appointments and hygienic designs
- Absolute Condos offer choice of designer cabinetry
- Choice of imported ceramic tile for tub and shower surrounds
- Choice of imported ceramic floor tiles
- Deep soaker tubs can be found in the Absolute Condos
- Absolute Condos offer unique, designer one-piece toilets
- Luxurious shower with ceiling mounted light and tempered clear glass enclosures
- Cultured marble countertop, banjo style, with integrated washbasin
- White ceramic accessories including towel bar, toilet paper holder and soap dish
- Polished chrome fixtures in bathrooms and powder rooms within the Absolute Condos
- Full width vanity mirrors with decorator vanity lighting in the Absolute Condos
Comfort
Living optimization and creature comforts
- Individually controlled Four Seasons centralized heating & cooling heat pump
- Conserve energy while keeping comfortable all year round
- Category 5 voice data wiring in the Absolute Condos
- RG6 coaxial cable wiring for high-speed internet access
- Ceiling light fixtures in foyer, kitchen, bedrooms, dens, walk-in closets
- Capped ceiling outlet for light fixture in the dining room
- Ground fault electrical outlets in all Absolute Condo bathrooms
- All Absolute Condos appliances connected and ready to use
- Pre-wired telephone outlets in living room, bedrooms, dens where applicable
- Television outlets wired in Living room, bedrooms, dens where applicable
- Absolute Condos provide In-suite personal coded security system
- Heavy duty wiring and receptacle for dryer found in the Absolute Condos
- Laundry ventilation system to exterior with automatic relay sensor control
Absolute Condos Penthouse
Luxury Square One condo suites and options
- Absolute Condos penthouses offer 10 foot ceiling height*
- Crown mouldings in living and dining room area
- Choice of 50 oz. broadloom for Marilyn Monroe condos bedrooms
- Choice of engineered pre-finished wood flooring in foyer, living, dining, corridors, den
- 5″ baseboards and 31/2″ casings around interior doors
- Electric fireplace within the Marilyn Monroe condos suites
- Task lighting under upper cabinets in kitchen
- Upgraded designer kitchen cabinets at the Marilyn Monroe condos
- Granite kitchen countertops in the Absolute Condos penthouses
- Stainless steel double bowl sink, single lever chrome faucet, pull-out spray
- Energy Star appliance package includes stainless steel stove, fridge, dishwasher
- Over the range built-in microwave, integrated with exhaust fan vented to the exterior
- Full size stacked washer and dryer with heavy duty receptacle for dryer
- Ceramic, slate, marble or limestone flooring in foyer, kitchen, breakfast, bathroom
- Deep soaker tubs & separate shower stalls complete with framed clear glass
- Mirrored sliding doors on Marilyn Monroe condos closets
- All balcony or terrace areas to have one exterior electrical receptacle
Lifestyle Groups
Student
These are individuals who are currently studying and need the proper accommodation. Proximity to Sheridan College or means of transportation to other educational institutions is high on the priority list.
Modern
Newer, modern architectural designs and ideas form the centre of choice for these individuals. Tasteful design trumps overall space and a well thought out building design is of utmost importance.
Social
This group enjoys interacting with fellow residents. Amenities play a huge role as well as social gathering places such as terraces. A well designed, modern focus helps round out these buildings.
Young Professional
Young professionals and usually first time buyers. These individuals look for like minded residents, excellent amenities and design aspects which suit their modern lifestyle.



